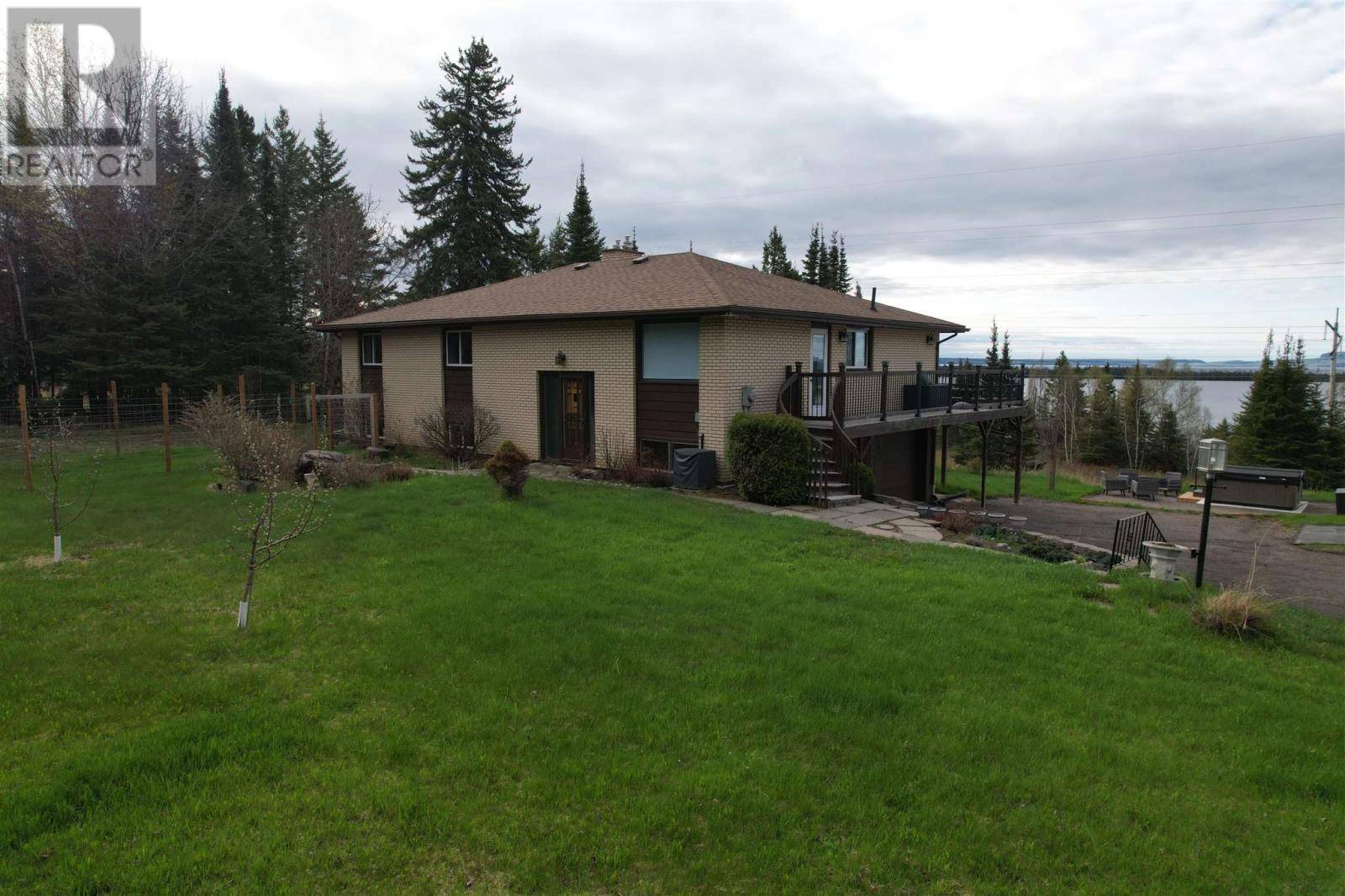1273 Lakeshore DR Thunder Bay, ON P7A0S6
4 Beds
3 Baths
1,600 SqFt
UPDATED:
Key Details
Property Type Single Family Home
Listing Status Active
Purchase Type For Sale
Square Footage 1,600 sqft
Price per Sqft $418
Subdivision Thunder Bay
MLS® Listing ID TB251364
Bedrooms 4
Half Baths 1
Source Thunder Bay Real Estate Board
Property Description
Location
Province ON
Rooms
Kitchen 1.0
Extra Room 1 Basement 3-piece Bathroom
Extra Room 2 Main level 19.7 x 17.4 Living room
Extra Room 3 Main level 15.8 x 12 Primary Bedroom
Extra Room 4 Main level 10.8 x 21.9 Kitchen
Extra Room 5 Main level 11.2 x 8.5 Bedroom
Extra Room 6 Main level 10.3 x 9.9 Bedroom
Interior
Heating Forced air,
Cooling Air Conditioned, Central air conditioning
Flooring Hardwood
Fireplaces Number 1
Exterior
Parking Features Yes
View Y/N No
Private Pool No
Building
Story 1
Sewer Septic System
GET MORE INFORMATION






