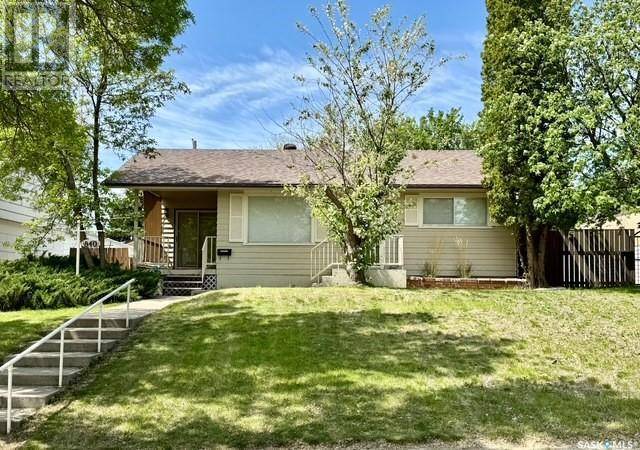840 5th AVENUE NE Swift Current, SK S9H2L4
3 Beds
2 Baths
768 SqFt
UPDATED:
Key Details
Property Type Single Family Home
Sub Type Freehold
Listing Status Active
Purchase Type For Sale
Square Footage 768 sqft
Price per Sqft $259
Subdivision North East
MLS® Listing ID SK007391
Style Bungalow
Bedrooms 3
Year Built 1954
Lot Size 5,865 Sqft
Acres 5865.0
Property Sub-Type Freehold
Source Saskatchewan REALTORS® Association
Property Description
Location
Province SK
Rooms
Kitchen 1.0
Extra Room 1 Basement 10 ft , 9 in X 13 ft , 5 in Other
Extra Room 2 Basement 9 ft , 10 in X 10 ft , 10 in Bedroom
Extra Room 3 Basement Measurements not available 2pc Bathroom
Extra Room 4 Basement 6 ft , 9 in X 7 ft , 7 in Storage
Extra Room 5 Basement 8 ft , 3 in X 16 ft , 5 in Laundry room
Extra Room 6 Main level 16 ft , 3 in X 11 ft , 4 in Living room
Interior
Heating Forced air,
Cooling Central air conditioning
Exterior
Parking Features Yes
Fence Fence
View Y/N No
Private Pool No
Building
Lot Description Lawn, Garden Area
Story 1
Architectural Style Bungalow
Others
Ownership Freehold
GET MORE INFORMATION






