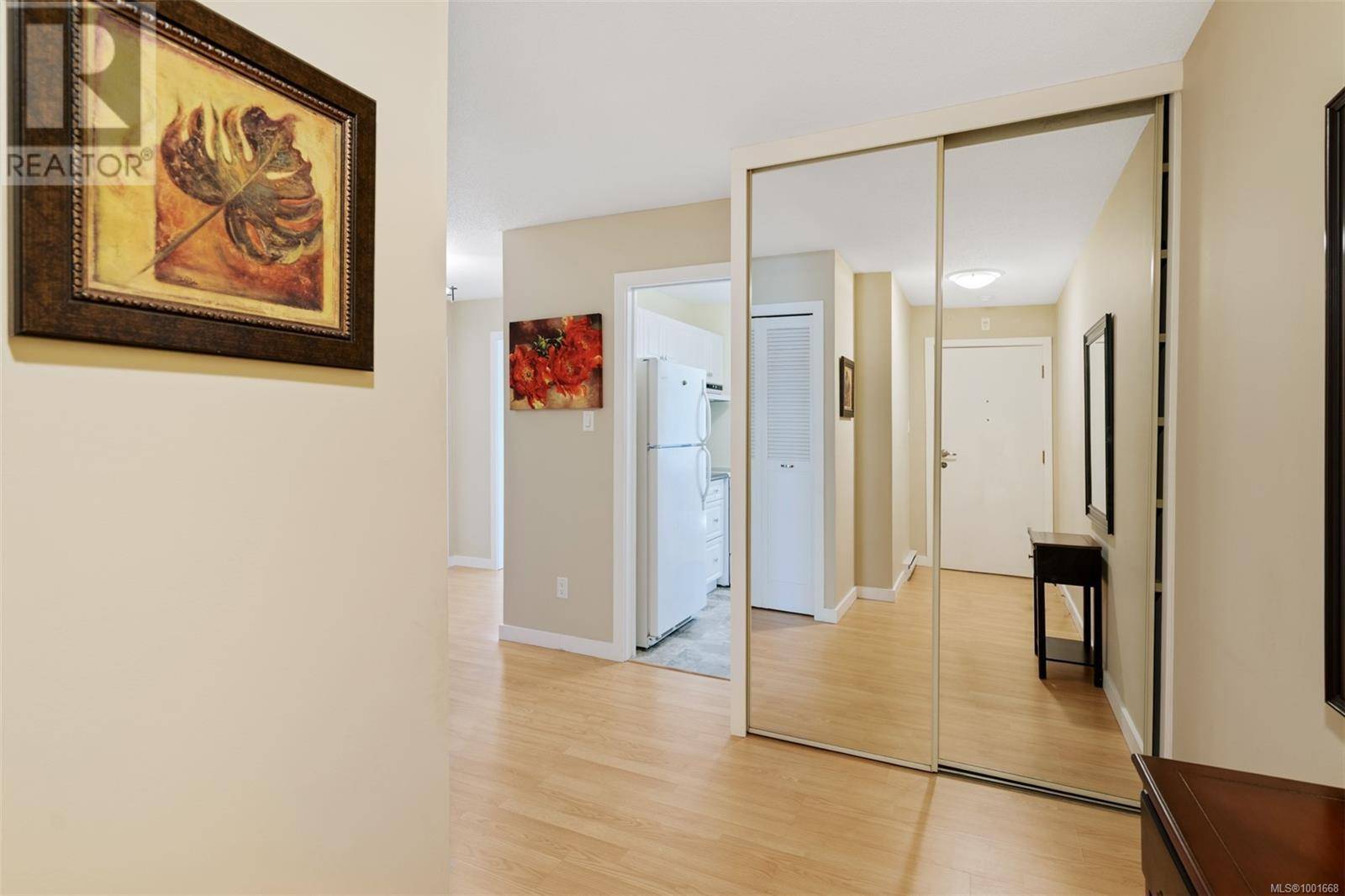190 Gorge RD West #301 Victoria, BC V9A1M4
2 Beds
1 Bath
1,246 SqFt
UPDATED:
Key Details
Property Type Single Family Home, Condo
Sub Type Strata
Listing Status Active
Purchase Type For Sale
Square Footage 1,246 sqft
Price per Sqft $385
Subdivision Burnside
MLS® Listing ID 1001668
Bedrooms 2
Condo Fees $508/mo
Year Built 1971
Lot Size 1,246 Sqft
Acres 1246.0
Property Sub-Type Strata
Source Victoria Real Estate Board
Property Description
Location
Province BC
Zoning Residential
Rooms
Kitchen 1.0
Extra Room 1 Main level 20 ft X 5 ft Sunroom
Extra Room 2 Main level 3-Piece Bathroom
Extra Room 3 Main level 13 ft X 12 ft Primary Bedroom
Extra Room 4 Main level 13 ft X 12 ft Bedroom
Extra Room 5 Main level 21 ft X 12 ft Living room
Extra Room 6 Main level 12 ft X 11 ft Dining room
Interior
Heating Baseboard heaters,
Cooling None
Exterior
Parking Features Yes
Community Features Pets Allowed With Restrictions, Age Restrictions
View Y/N No
Total Parking Spaces 1
Private Pool No
Others
Ownership Strata
Acceptable Financing Monthly
Listing Terms Monthly
GET MORE INFORMATION






