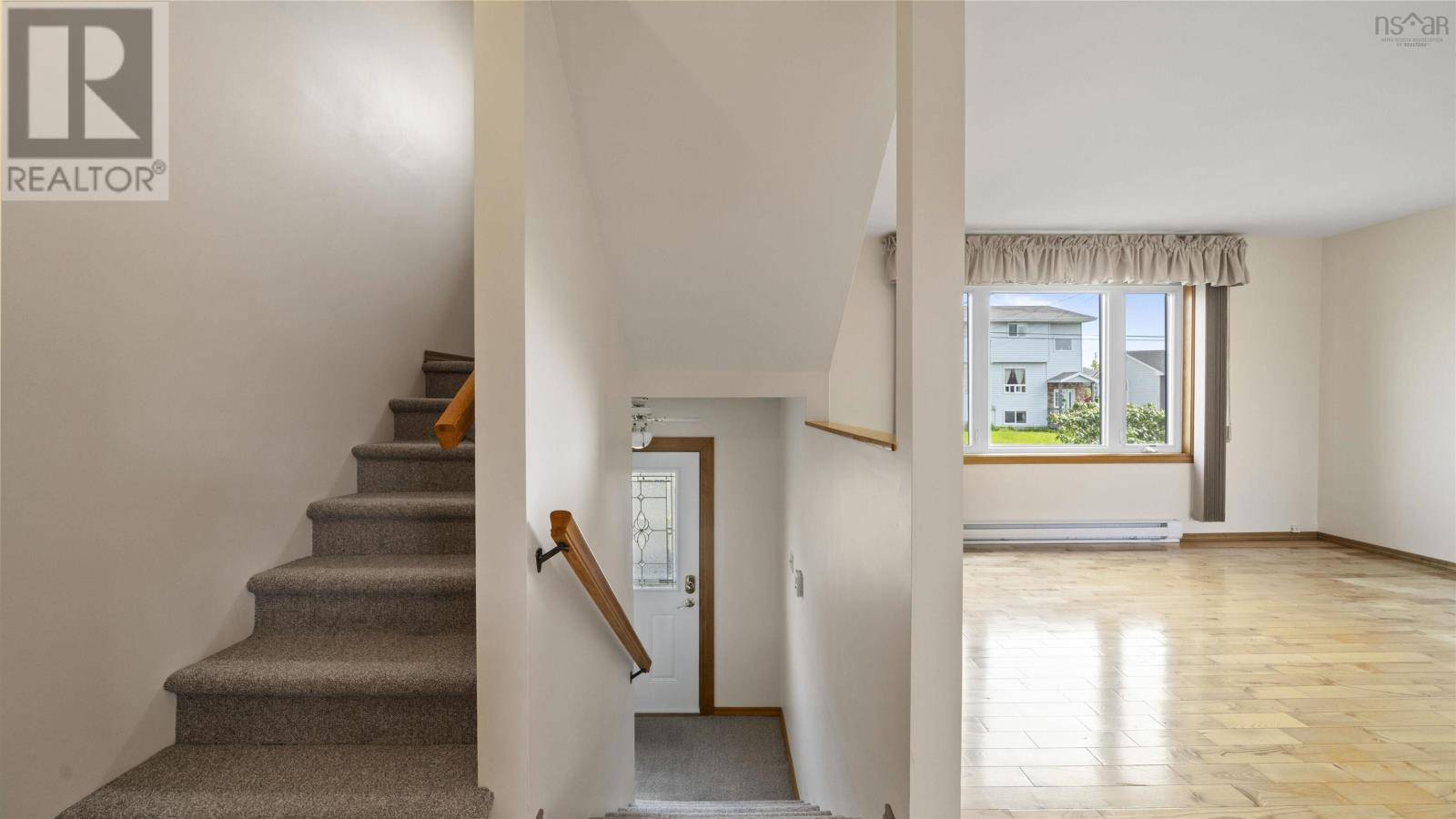58 Cannon Crescent Eastern Passage, NS B3G1E8
3 Beds
2 Baths
1,567 SqFt
UPDATED:
Key Details
Property Type Single Family Home
Sub Type Freehold
Listing Status Active
Purchase Type For Sale
Square Footage 1,567 sqft
Price per Sqft $271
Subdivision Eastern Passage
MLS® Listing ID 202513411
Bedrooms 3
Year Built 1986
Lot Size 3,571 Sqft
Acres 0.082
Property Sub-Type Freehold
Source Nova Scotia Association of REALTORS®
Property Description
Location
Province NS
Rooms
Kitchen 1.0
Extra Room 1 Second level 11.7 x 9.10 Primary Bedroom
Extra Room 2 Second level 6.9 x 4.10 Bath (# pieces 1-6)
Extra Room 3 Second level 10.5 x 10.3 Bedroom
Extra Room 4 Second level 9.11 x 10.3 Bedroom
Extra Room 5 Lower level 13.9 x 11.11 Family room
Extra Room 6 Lower level 13.9 x 10.7 Laundry room
Interior
Cooling Heat Pump
Flooring Carpeted, Hardwood, Laminate, Linoleum
Exterior
Parking Features No
Community Features Recreational Facilities, School Bus
View Y/N No
Private Pool No
Building
Lot Description Landscaped
Story 2
Sewer Municipal sewage system
Others
Ownership Freehold
Virtual Tour https://my.matterport.com/show/?m=Sh4tmvAR6sS&mls=1
GET MORE INFORMATION






