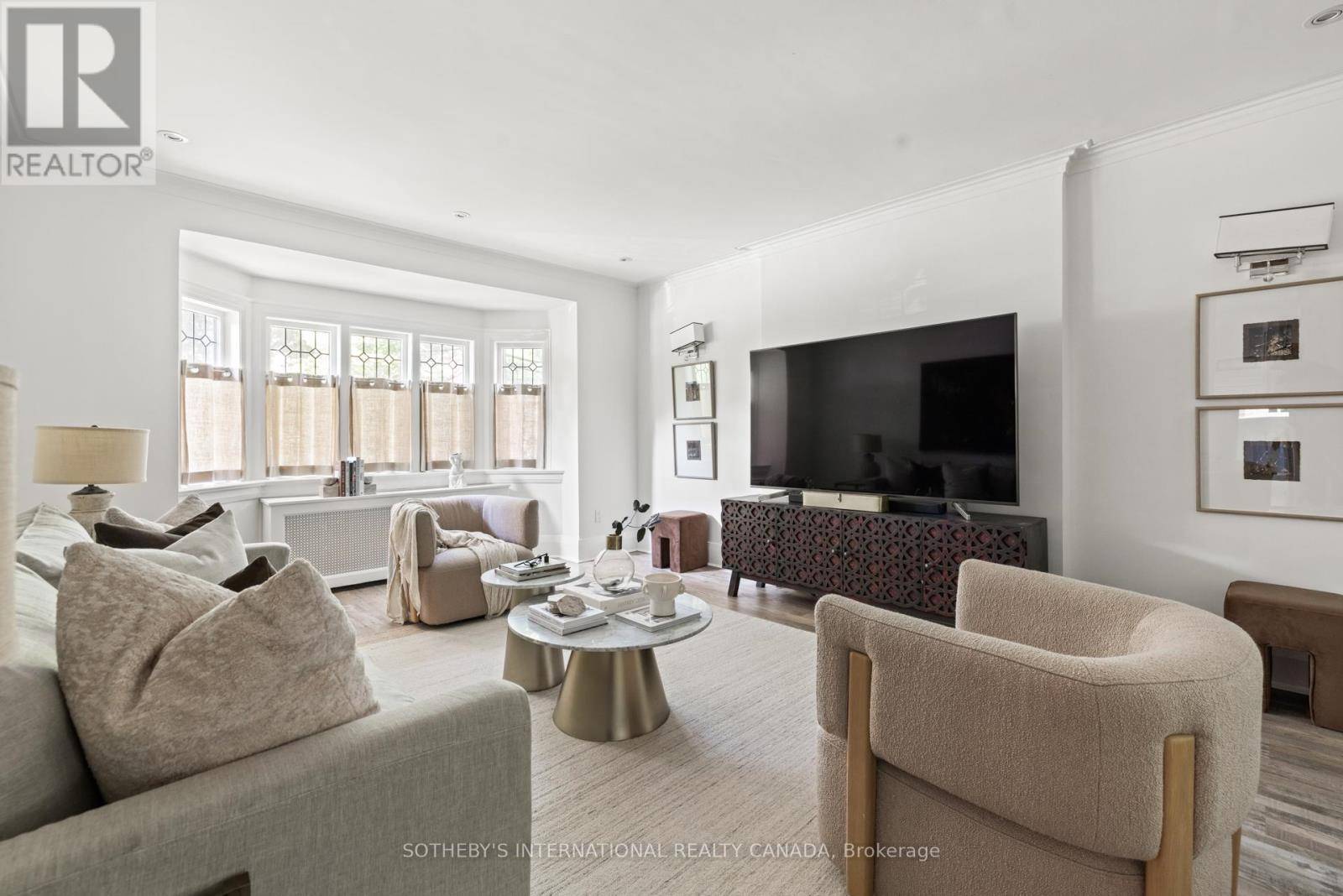551 BRIAR HILL AVENUE Toronto (forest Hill North), ON M5N1N1
4 Beds
4 Baths
1,500 SqFt
OPEN HOUSE
Sat Jun 07, 2:00pm - 4:00pm
Sun Jun 08, 2:00pm - 4:00pm
UPDATED:
Key Details
Property Type Single Family Home
Sub Type Freehold
Listing Status Active
Purchase Type For Sale
Square Footage 1,500 sqft
Price per Sqft $1,646
Subdivision Forest Hill North
MLS® Listing ID C12196380
Bedrooms 4
Half Baths 1
Property Sub-Type Freehold
Source Toronto Regional Real Estate Board
Property Description
Location
Province ON
Rooms
Kitchen 1.0
Extra Room 1 Second level 4.75 m X 3.38 m Primary Bedroom
Extra Room 2 Second level 2.51 m X 2.51 m Bathroom
Extra Room 3 Second level 5.51 m X 3.15 m Bedroom 2
Extra Room 4 Second level 3.63 m X 3.1 m Bedroom 3
Extra Room 5 Second level 2.24 m X 1.65 m Bathroom
Extra Room 6 Lower level 5.41 m X 3.99 m Recreational, Games room
Interior
Heating Hot water radiator heat
Cooling Central air conditioning
Flooring Hardwood, Tile
Exterior
Parking Features No
View Y/N No
Total Parking Spaces 3
Private Pool No
Building
Story 2
Sewer Sanitary sewer
Others
Ownership Freehold
GET MORE INFORMATION






