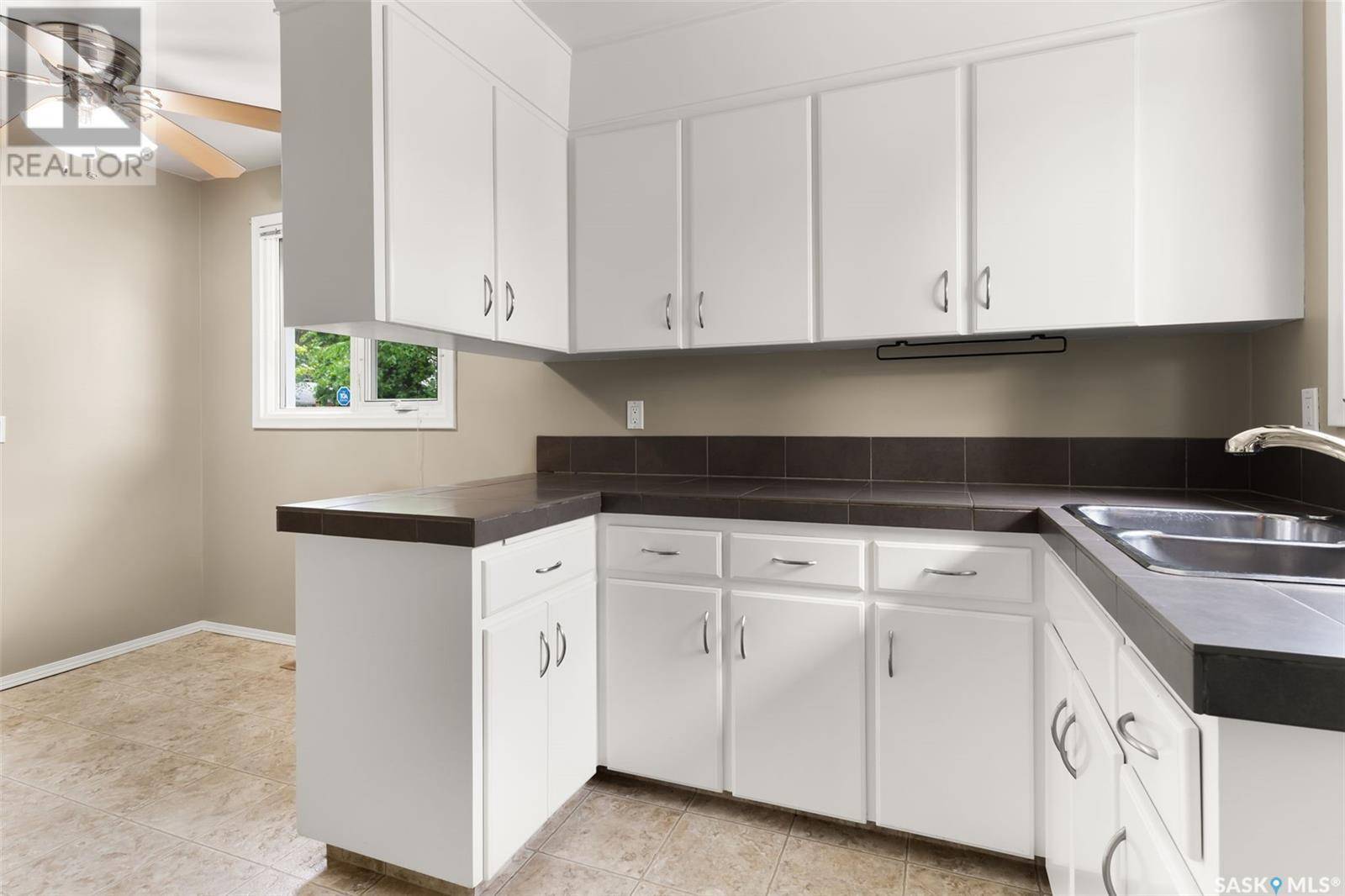34 Mollard CRESCENT Regina, SK S4T6J2
3 Beds
2 Baths
1,040 SqFt
UPDATED:
Key Details
Property Type Single Family Home
Sub Type Freehold
Listing Status Active
Purchase Type For Sale
Square Footage 1,040 sqft
Price per Sqft $326
Subdivision Mount Royal Rg
MLS® Listing ID SK008247
Style Bungalow
Bedrooms 3
Year Built 1967
Lot Size 5,976 Sqft
Acres 5976.0
Property Sub-Type Freehold
Source Saskatchewan REALTORS® Association
Property Description
Location
Province SK
Rooms
Kitchen 0.0
Extra Room 1 Basement 10 ft , 7 in X 26 ft , 2 in Family room
Extra Room 2 Basement 7 ft , 2 in X 10 ft , 7 in 4pc Bathroom
Extra Room 3 Basement 11 ft , 3 in X 13 ft , 4 in Den
Extra Room 4 Basement 11 ft , 10 in X 10 ft Laundry room
Extra Room 5 Main level 14 ft , 2 in X 14 ft , 1 in Living room
Extra Room 6 Main level 10 ft , 10 in X 15 ft , 10 in Kitchen/Dining room
Interior
Heating Forced air,
Cooling Central air conditioning, Air exchanger
Exterior
Parking Features Yes
Fence Fence
View Y/N No
Private Pool No
Building
Lot Description Lawn, Underground sprinkler
Story 1
Architectural Style Bungalow
Others
Ownership Freehold
Virtual Tour https://media.hatch-media.ca/videos/01973b69-3d8f-70c7-a33a-47bf4ceff437
GET MORE INFORMATION






