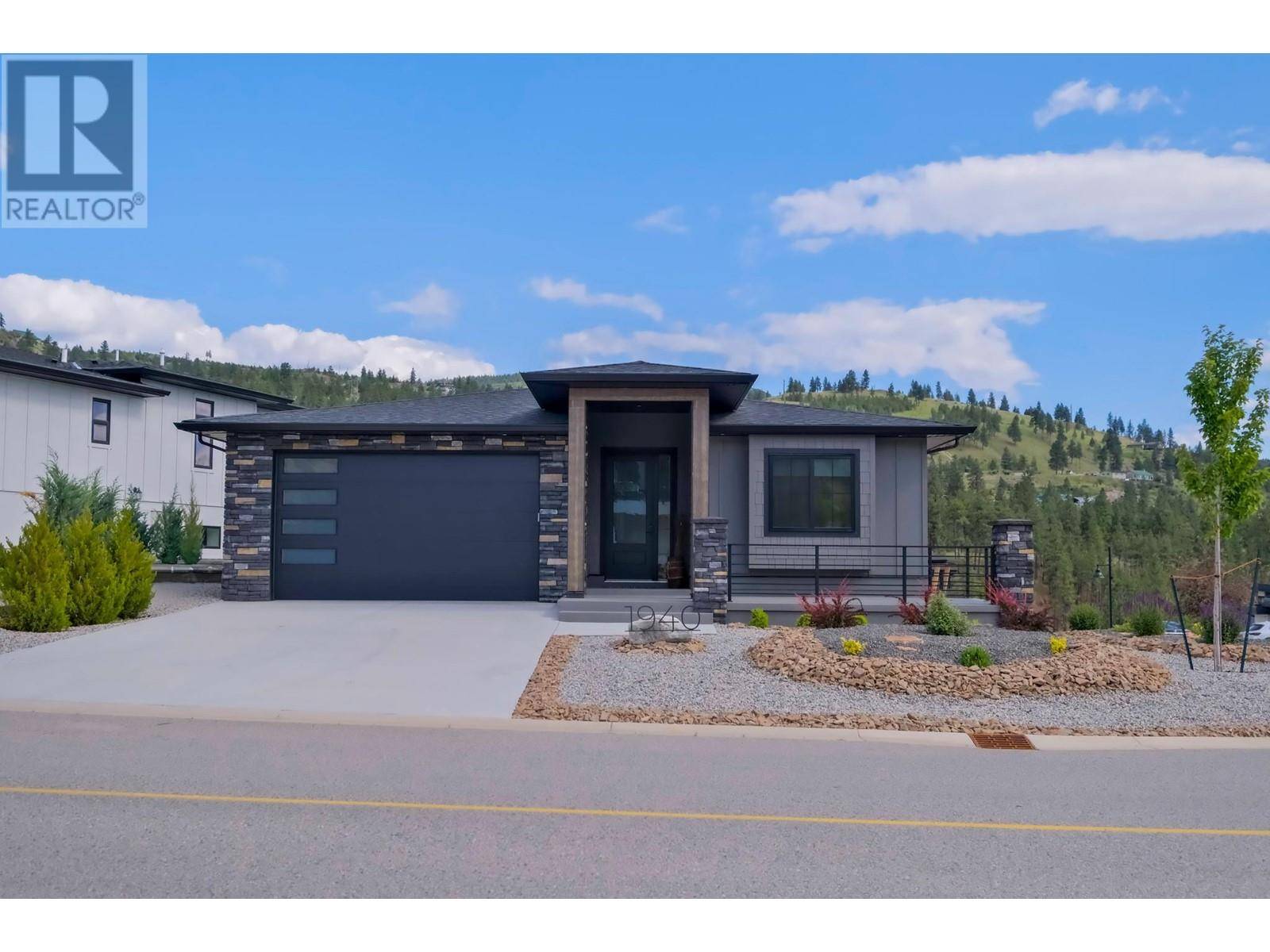1940 HARRIS Drive Penticton, BC V2A0C8
3 Beds
2 Baths
1,574 SqFt
UPDATED:
Key Details
Property Type Single Family Home
Sub Type Freehold
Listing Status Active
Purchase Type For Sale
Square Footage 1,574 sqft
Price per Sqft $679
Subdivision Columbia/Duncan
MLS® Listing ID 10351205
Style Ranch
Bedrooms 3
Year Built 2021
Lot Size 6,534 Sqft
Acres 0.15
Property Sub-Type Freehold
Source Association of Interior REALTORS®
Property Description
Location
Province BC
Zoning Unknown
Rooms
Kitchen 1.0
Extra Room 1 Main level 6'4'' x 8'9'' Other
Extra Room 2 Main level 12'5'' x 14'5'' Primary Bedroom
Extra Room 3 Main level 8'3'' x 5'0'' 4pc Bathroom
Extra Room 4 Main level 8'9'' x 12'7'' 4pc Ensuite bath
Extra Room 5 Main level 12'1'' x 10'11'' Bedroom
Extra Room 6 Main level 12'2'' x 11'3'' Bedroom
Interior
Heating Forced air, See remarks
Cooling Central air conditioning
Fireplaces Type Unknown
Exterior
Parking Features No
View Y/N Yes
View City view, View (panoramic)
Roof Type Unknown
Total Parking Spaces 2
Private Pool No
Building
Lot Description Landscaped
Story 1
Sewer Municipal sewage system
Architectural Style Ranch
Others
Ownership Freehold
Virtual Tour https://unbranded.youriguide.com/1940_harris_drive_penticton_bc/
GET MORE INFORMATION






