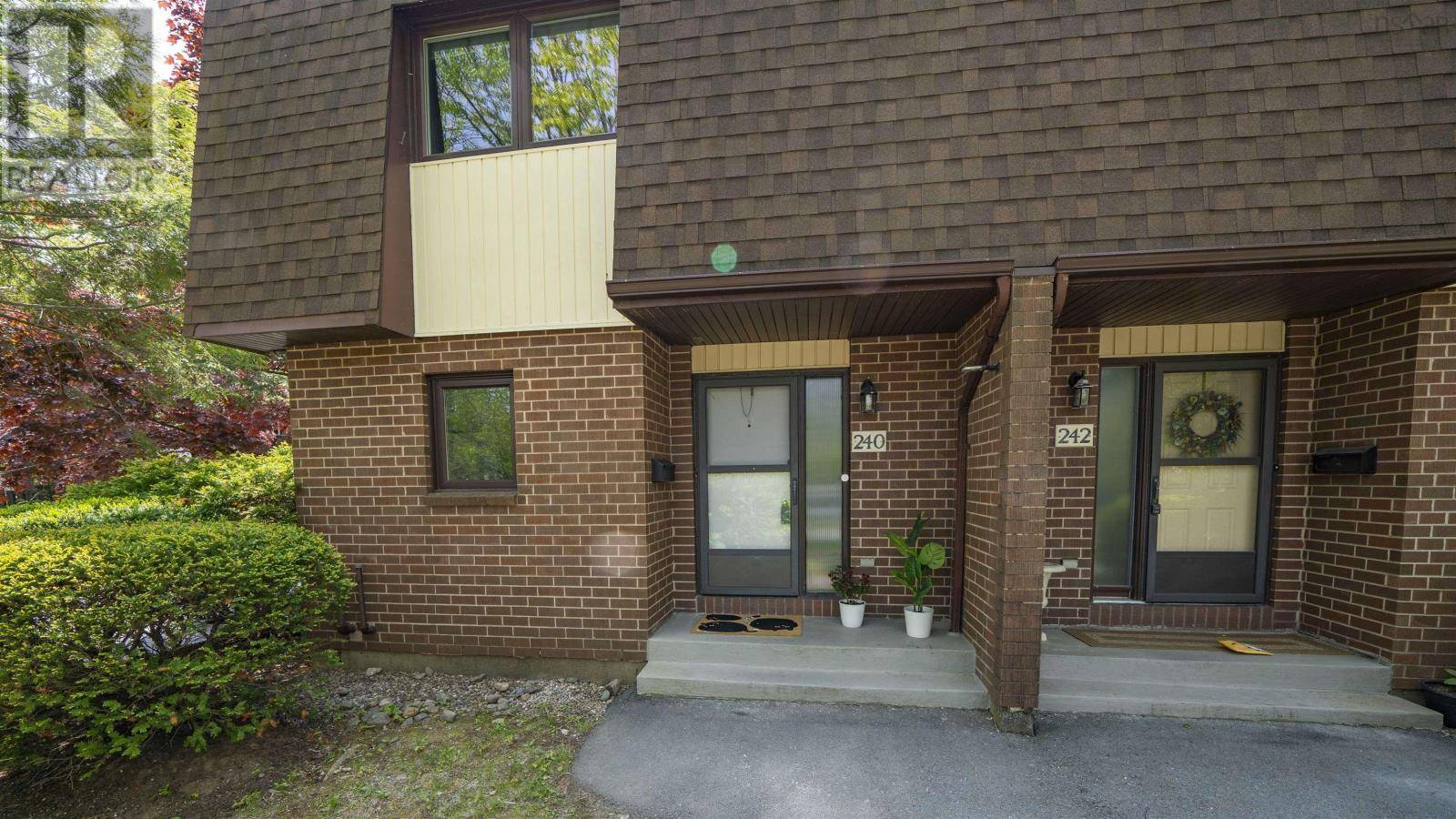240 Willett Street Halifax, NS B3M3C8
3 Beds
2 Baths
1,720 SqFt
OPEN HOUSE
Sat Jun 21, 2:00pm - 4:00pm
Sun Jun 22, 2:00pm - 4:00pm
UPDATED:
Key Details
Property Type Townhouse
Sub Type Townhouse
Listing Status Active
Purchase Type For Sale
Square Footage 1,720 sqft
Price per Sqft $261
Subdivision Halifax
MLS® Listing ID 202513920
Bedrooms 3
Half Baths 1
Condo Fees $496/mo
Year Built 1973
Property Sub-Type Townhouse
Source Nova Scotia Association of REALTORS®
Property Description
Location
Province NS
Rooms
Kitchen 1.0
Extra Room 1 Second level 8.9x5.1 Bath (# pieces 1-6)
Extra Room 2 Second level 15.11x14.5 Primary Bedroom
Extra Room 3 Second level 8.9x12.9 Bedroom
Extra Room 4 Second level 9.0x9.10 Bedroom
Extra Room 5 Basement 18.1x20.5 Family room
Extra Room 6 Basement 18.1x12.2 Laundry room
Interior
Cooling Heat Pump
Flooring Carpeted, Tile, Vinyl
Exterior
Parking Features No
Community Features Recreational Facilities
View Y/N No
Private Pool Yes
Building
Lot Description Landscaped
Story 2
Sewer Municipal sewage system
Others
Ownership Condominium/Strata
Virtual Tour https://my.matterport.com/show/?m=mc9DAAYh9HN&mls=1
GET MORE INFORMATION






