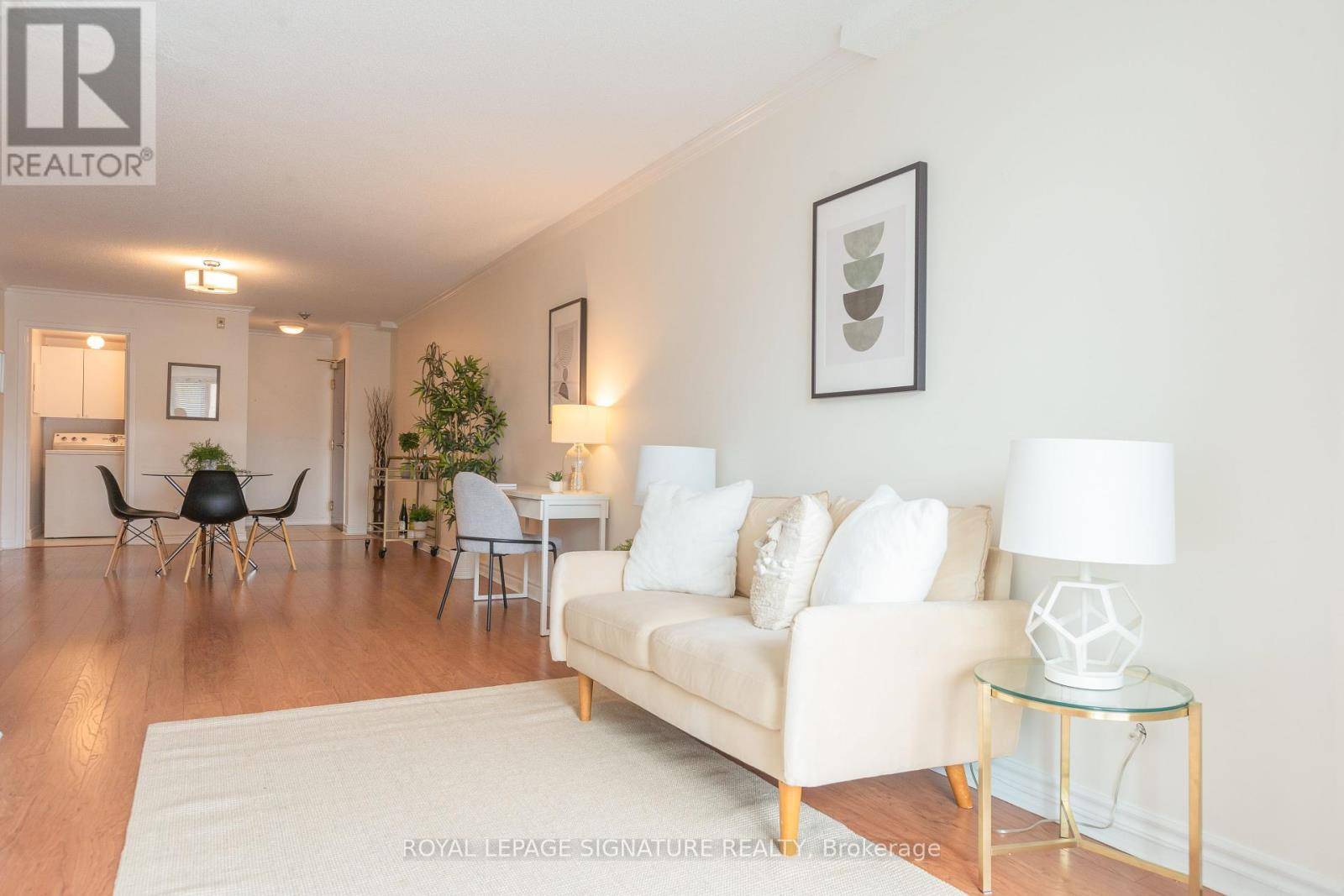356 McRae DR #206 Toronto (leaside), ON M4G4G4
1 Bed
1 Bath
800 SqFt
UPDATED:
Key Details
Property Type Condo
Sub Type Condominium/Strata
Listing Status Active
Purchase Type For Sale
Square Footage 800 sqft
Price per Sqft $718
Subdivision Leaside
MLS® Listing ID C12210370
Bedrooms 1
Condo Fees $1,028/mo
Property Sub-Type Condominium/Strata
Source Toronto Regional Real Estate Board
Property Description
Location
Province ON
Rooms
Kitchen 1.0
Extra Room 1 Main level 3.51 m X 3.51 m Dining room
Extra Room 2 Main level 7.03 m X 3.51 m Living room
Extra Room 3 Main level 7.28 m X 3.18 m Primary Bedroom
Extra Room 4 Main level 3.44 m X 2.26 m Kitchen
Extra Room 5 Main level Measurements not available Laundry room
Interior
Heating Forced air
Cooling Central air conditioning
Flooring Laminate, Carpeted, Ceramic, Tile
Exterior
Parking Features Yes
Community Features Pet Restrictions, Community Centre
View Y/N No
Total Parking Spaces 1
Private Pool No
Others
Ownership Condominium/Strata
Virtual Tour https://unbranded.youriguide.com/206_356_mcrae_dr_toronto_on/
GET MORE INFORMATION






