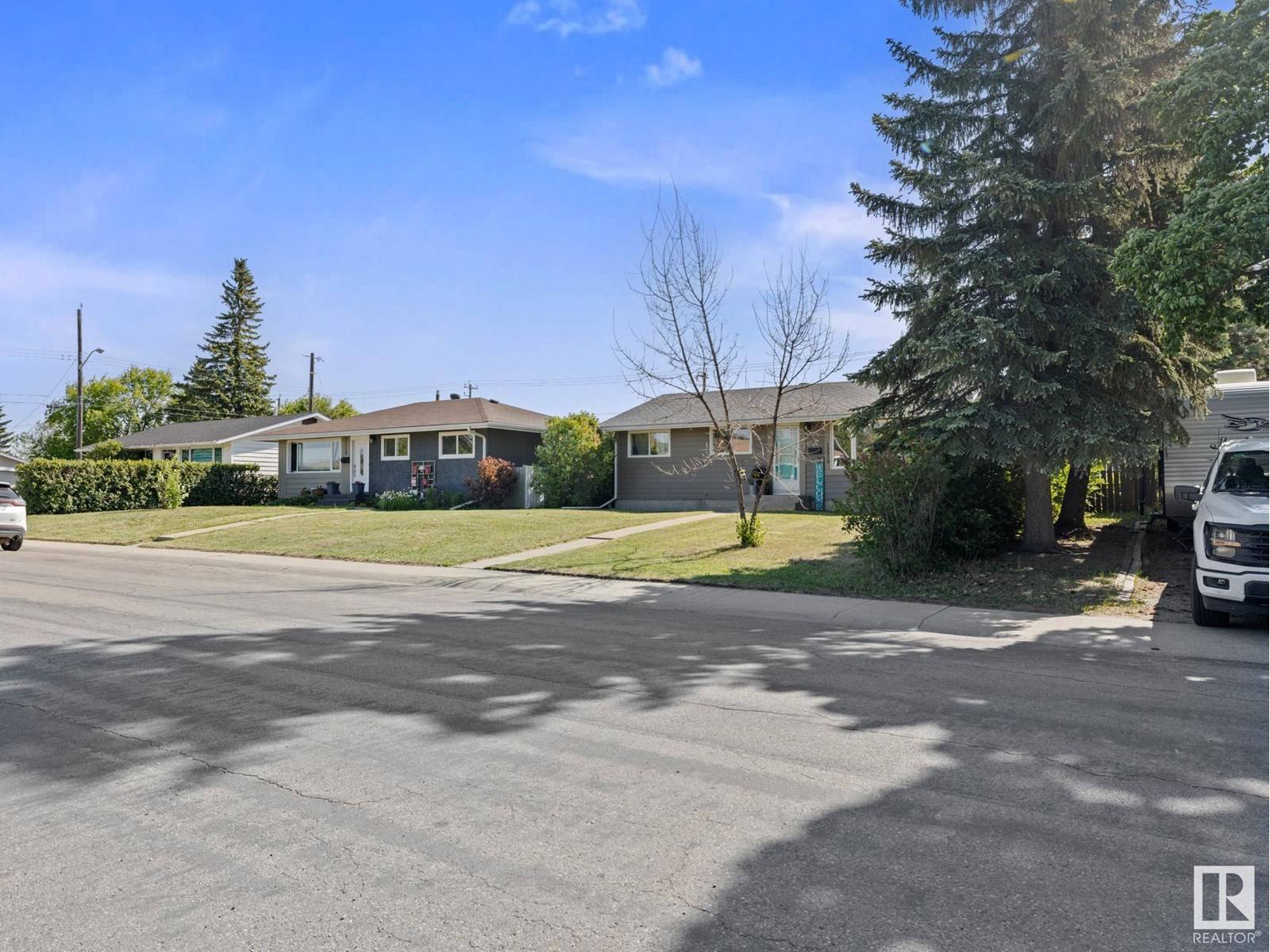13519 124 ST NW Edmonton, AB T5L0R7
4 Beds
2 Baths
988 SqFt
UPDATED:
Key Details
Property Type Single Family Home
Sub Type Freehold
Listing Status Active
Purchase Type For Sale
Square Footage 988 sqft
Price per Sqft $397
Subdivision Kensington
MLS® Listing ID E4441650
Style Bungalow
Bedrooms 4
Year Built 1958
Lot Size 5,882 Sqft
Acres 0.13504556
Property Sub-Type Freehold
Source REALTORS® Association of Edmonton
Property Description
Location
Province AB
Rooms
Kitchen 1.0
Extra Room 1 Basement Measurements not available Family room
Extra Room 2 Basement Measurements not available Bedroom 4
Extra Room 3 Basement Measurements not available Laundry room
Extra Room 4 Main level Measurements not available Living room
Extra Room 5 Main level Measurements not available Dining room
Extra Room 6 Main level Measurements not available Kitchen
Interior
Heating Forced air
Cooling Central air conditioning
Exterior
Parking Features Yes
Fence Fence
View Y/N No
Private Pool No
Building
Story 1
Architectural Style Bungalow
Others
Ownership Freehold
Virtual Tour https://youriguide.com/ogpcg_13519_124_st_edmonton_ab/
GET MORE INFORMATION






