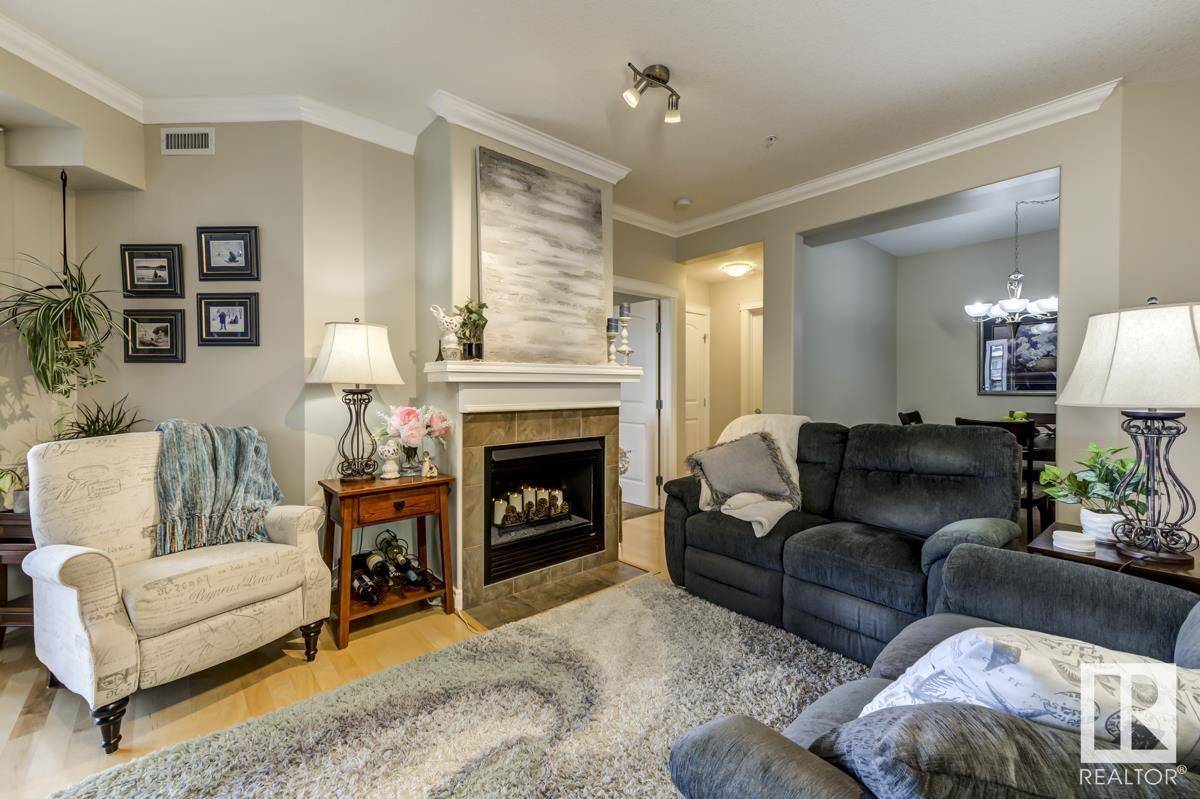#203 12408 15 AV SW SW Edmonton, AB T6W1X2
2 Beds
2 Baths
1,105 SqFt
UPDATED:
Key Details
Property Type Condo
Sub Type Condominium/Strata
Listing Status Active
Purchase Type For Sale
Square Footage 1,105 sqft
Price per Sqft $271
Subdivision Rutherford (Edmonton)
MLS® Listing ID E4442019
Bedrooms 2
Condo Fees $528/mo
Year Built 2006
Lot Size 926 Sqft
Acres 0.021275774
Property Sub-Type Condominium/Strata
Source REALTORS® Association of Edmonton
Property Description
Location
Province AB
Rooms
Kitchen 1.0
Extra Room 1 Main level 5.9 m X 3.3 m Living room
Extra Room 2 Main level Measurements not available Dining room
Extra Room 3 Main level 3.9 m X 3.8 m Kitchen
Extra Room 4 Main level 3.1 m X 2.6 m Den
Extra Room 5 Main level 5m x 3.12m Primary Bedroom
Extra Room 6 Main level 3.9m x 3.1m Bedroom 2
Interior
Heating Coil Fan
Cooling Central air conditioning
Fireplaces Type Unknown
Exterior
Parking Features Yes
View Y/N No
Total Parking Spaces 1
Private Pool No
Others
Ownership Condominium/Strata
Virtual Tour https://youtu.be/z4HmQo8lgJk
GET MORE INFORMATION






