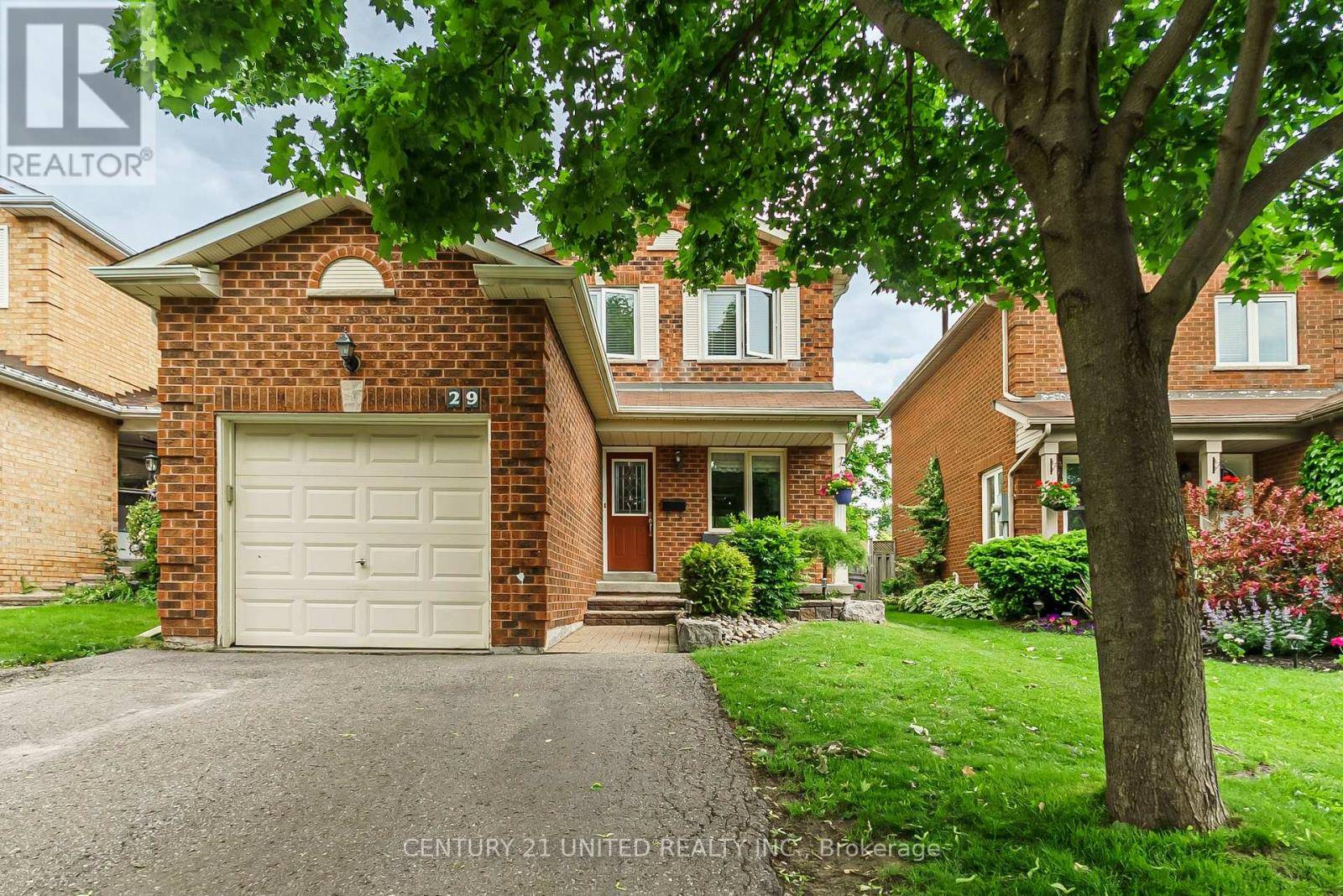29 WRENN BOULEVARD Clarington (bowmanville), ON L1C4N1
3 Beds
1 Bath
1,100 SqFt
UPDATED:
Key Details
Property Type Single Family Home
Sub Type Freehold
Listing Status Active
Purchase Type For Sale
Square Footage 1,100 sqft
Price per Sqft $590
Subdivision Bowmanville
MLS® Listing ID E12218184
Bedrooms 3
Property Sub-Type Freehold
Source Central Lakes Association of REALTORS®
Property Description
Location
Province ON
Rooms
Kitchen 1.0
Extra Room 1 Basement 4.75 m X 3.4 m Laundry room
Extra Room 2 Lower level 4.75 m X 4.29 m Recreational, Games room
Extra Room 3 Lower level 2.64 m X 1.68 m Utility room
Extra Room 4 Main level 2.5 m X 2.48 m Kitchen
Extra Room 5 Main level 2.5 m X 2.96 m Dining room
Extra Room 6 Main level 4.9 m X 3.58 m Living room
Interior
Heating Forced air
Cooling Central air conditioning
Fireplaces Number 1
Exterior
Parking Features Yes
Community Features Community Centre
View Y/N No
Total Parking Spaces 3
Private Pool No
Building
Story 2
Sewer Sanitary sewer
Others
Ownership Freehold
Virtual Tour https://youriguide.com/29_wrenn_blvd_bowmanville_on
GET MORE INFORMATION






