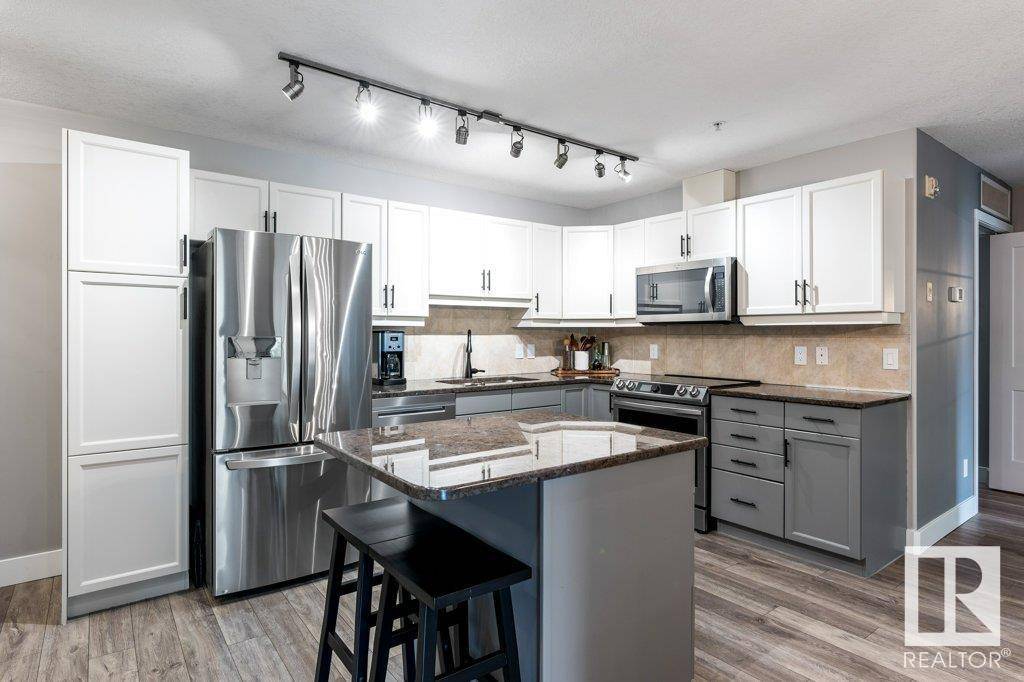#306 78A MCKENNEY AV St. Albert, AB T8N7E6
2 Beds
2 Baths
1,108 SqFt
UPDATED:
Key Details
Property Type Condo
Sub Type Condominium/Strata
Listing Status Active
Purchase Type For Sale
Square Footage 1,108 sqft
Price per Sqft $257
Subdivision Mission (St. Albert)
MLS® Listing ID E4442320
Bedrooms 2
Condo Fees $639/mo
Year Built 2003
Property Sub-Type Condominium/Strata
Source REALTORS® Association of Edmonton
Property Description
Location
Province AB
Rooms
Kitchen 1.0
Extra Room 1 Main level 3.96 m X 4.15 m Living room
Extra Room 2 Main level 3.96 m X 1.77 m Dining room
Extra Room 3 Main level 3.84 m X 2.59 m Kitchen
Extra Room 4 Main level 3.55 m X 7.43 m Primary Bedroom
Extra Room 5 Main level 3.12 m X 4.53 m Bedroom 2
Extra Room 6 Main level 2.04 m X 2.5 m Laundry room
Interior
Heating Coil Fan
Cooling Central air conditioning
Fireplaces Type Unknown
Exterior
Parking Features Yes
Community Features Public Swimming Pool
View Y/N No
Total Parking Spaces 2
Private Pool No
Others
Ownership Condominium/Strata
Virtual Tour https://youtu.be/mpegOnJ89p8
GET MORE INFORMATION






