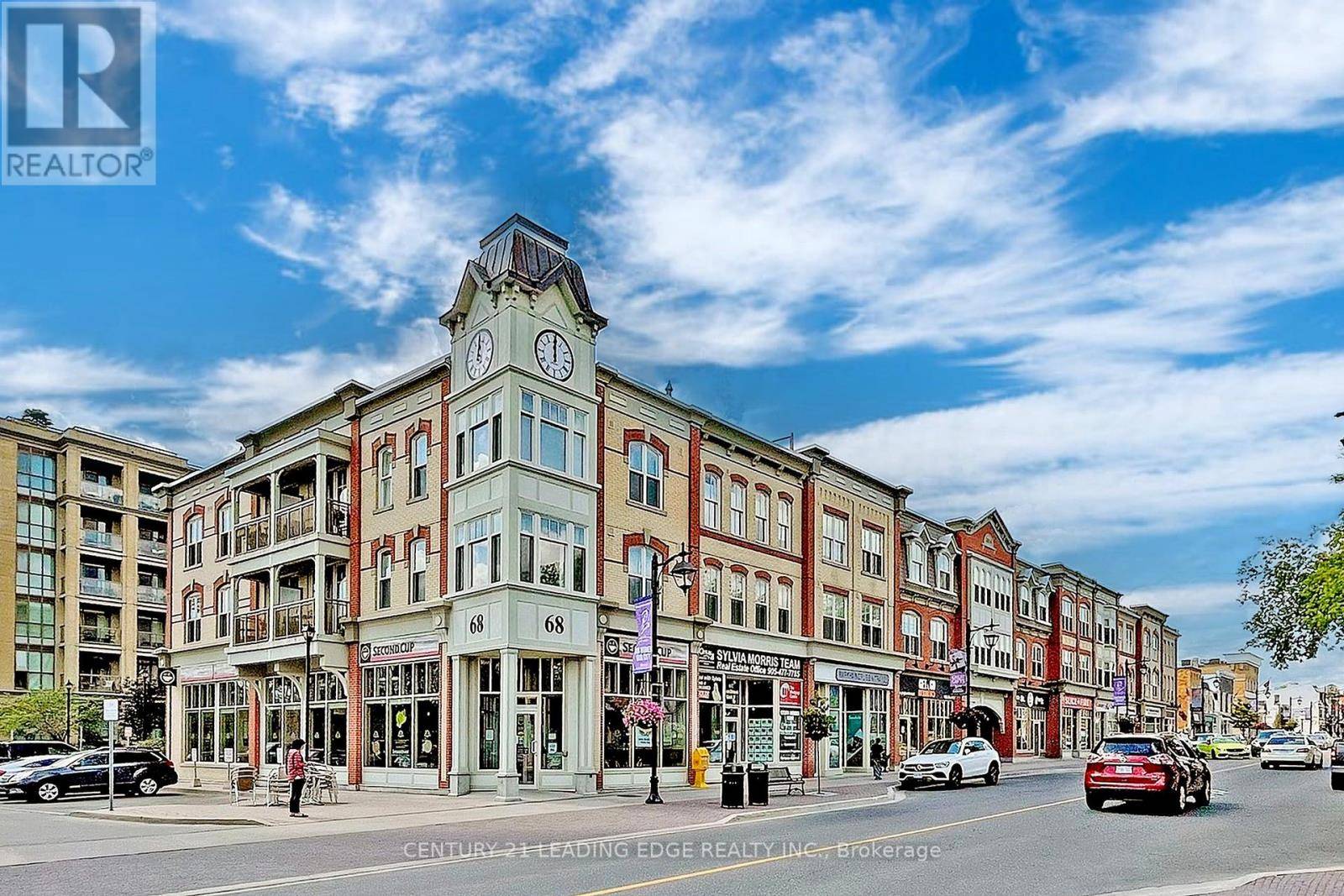68 Main ST North #303 Markham (old Markham Village), ON L3P0N5
3 Beds
2 Baths
900 SqFt
UPDATED:
Key Details
Property Type Condo
Sub Type Condominium/Strata
Listing Status Active
Purchase Type For Rent
Square Footage 900 sqft
Subdivision Old Markham Village
MLS® Listing ID N12227369
Bedrooms 3
Property Sub-Type Condominium/Strata
Source Toronto Regional Real Estate Board
Property Description
Location
Province ON
Rooms
Kitchen 1.0
Extra Room 1 Ground level 6.01 m X 3.55 m Living room
Extra Room 2 Ground level 6.01 m X 3.55 m Dining room
Extra Room 3 Ground level 2.54 m X 2.54 m Kitchen
Extra Room 4 Ground level 3.05 m X 2.57 m Primary Bedroom
Extra Room 5 Ground level 3.05 m X 2.57 m Bedroom 2
Interior
Heating Heat Pump
Cooling Central air conditioning
Flooring Hardwood
Exterior
Parking Features Yes
Community Features Pet Restrictions
View Y/N No
Total Parking Spaces 1
Private Pool No
Others
Ownership Condominium/Strata
Acceptable Financing Monthly
Listing Terms Monthly
GET MORE INFORMATION






