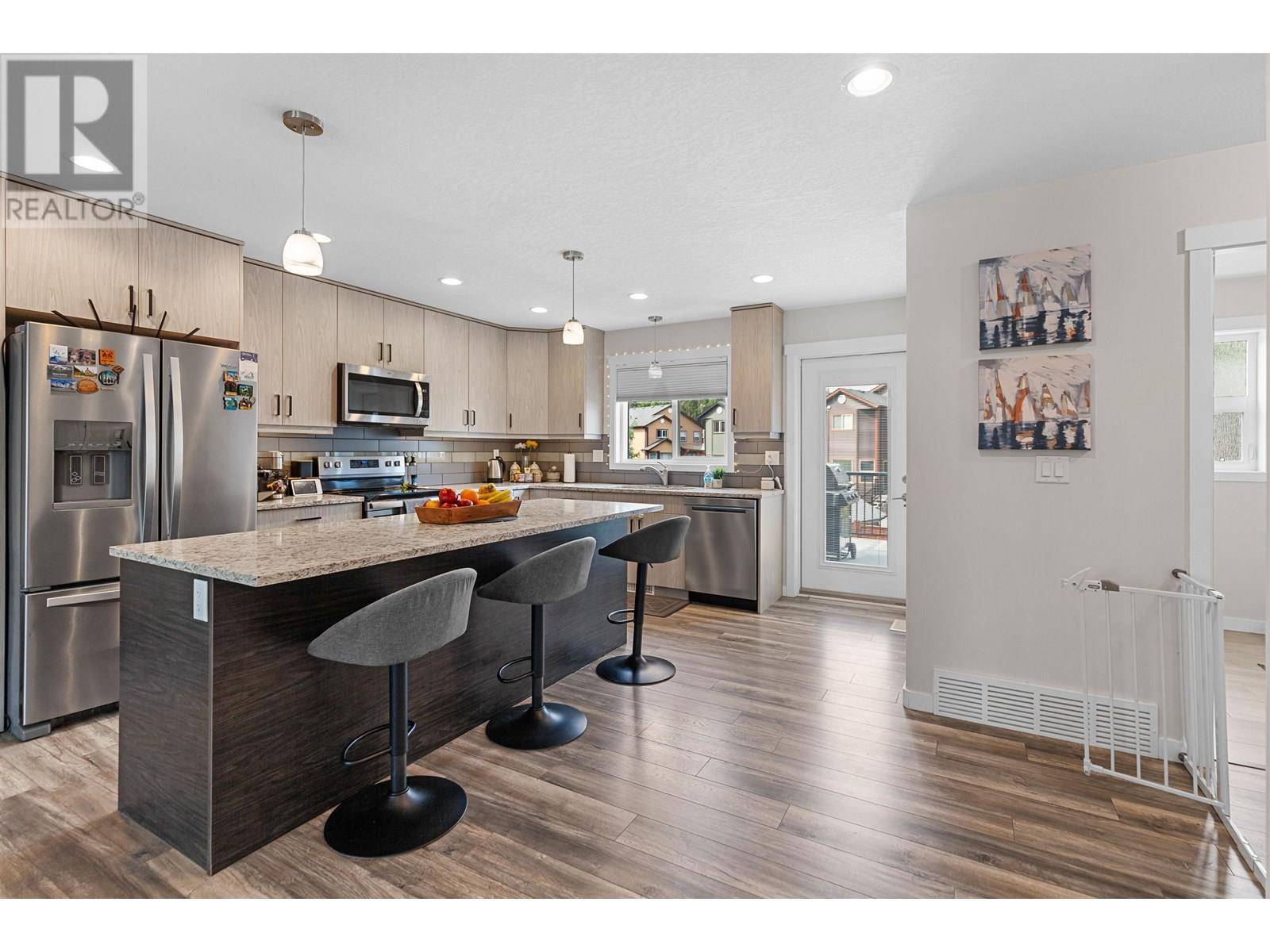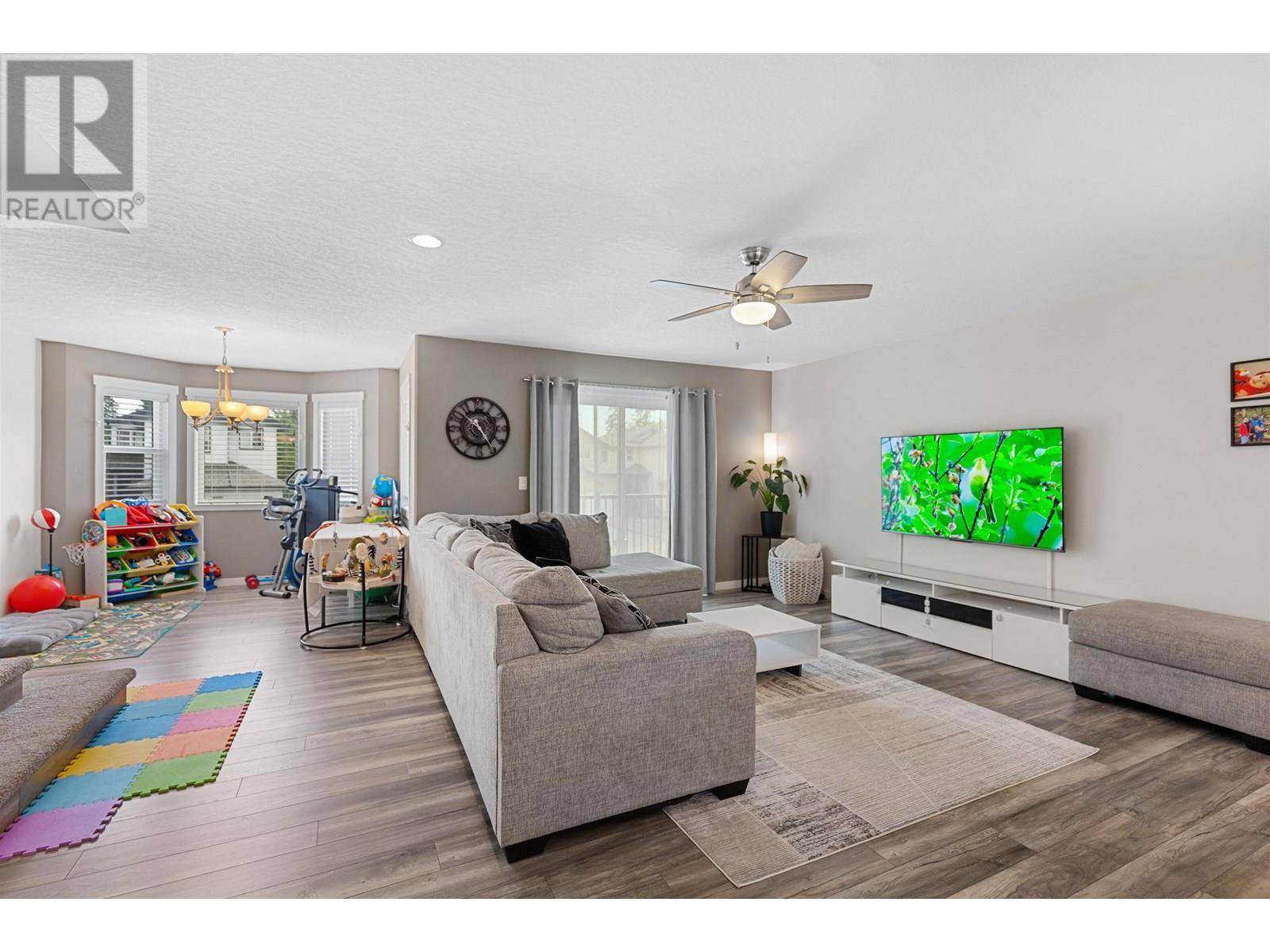7645 CREEKSIDE WAY Prince George, BC V2N0C2
3 Beds
3 Baths
1,650 SqFt
OPEN HOUSE
Sun Jun 22, 1:00pm - 2:00pm
UPDATED:
Key Details
Property Type Single Family Home, Condo
Sub Type Strata
Listing Status Active
Purchase Type For Sale
Square Footage 1,650 sqft
Price per Sqft $321
MLS® Listing ID R3017101
Bedrooms 3
Year Built 2018
Property Sub-Type Strata
Source BC Northern Real Estate Board
Property Description
Location
Province BC
Rooms
Kitchen 1.0
Extra Room 1 Above 12 ft , 8 in X 12 ft Primary Bedroom
Extra Room 2 Above 12 ft , 3 in X 9 ft , 9 in Bedroom 2
Extra Room 3 Above 11 ft X 9 ft , 9 in Bedroom 3
Extra Room 4 Main level 13 ft , 6 in X 13 ft Kitchen
Extra Room 5 Main level 16 ft , 2 in X 15 ft , 1 in Living room
Extra Room 6 Main level 9 ft , 1 in X 8 ft , 6 in Eating area
Interior
Heating Forced air,
Cooling Central air conditioning
Exterior
Parking Features Yes
Garage Spaces 2.0
Garage Description 2
View Y/N No
Roof Type Conventional
Private Pool No
Building
Story 3
Others
Ownership Strata
GET MORE INFORMATION






