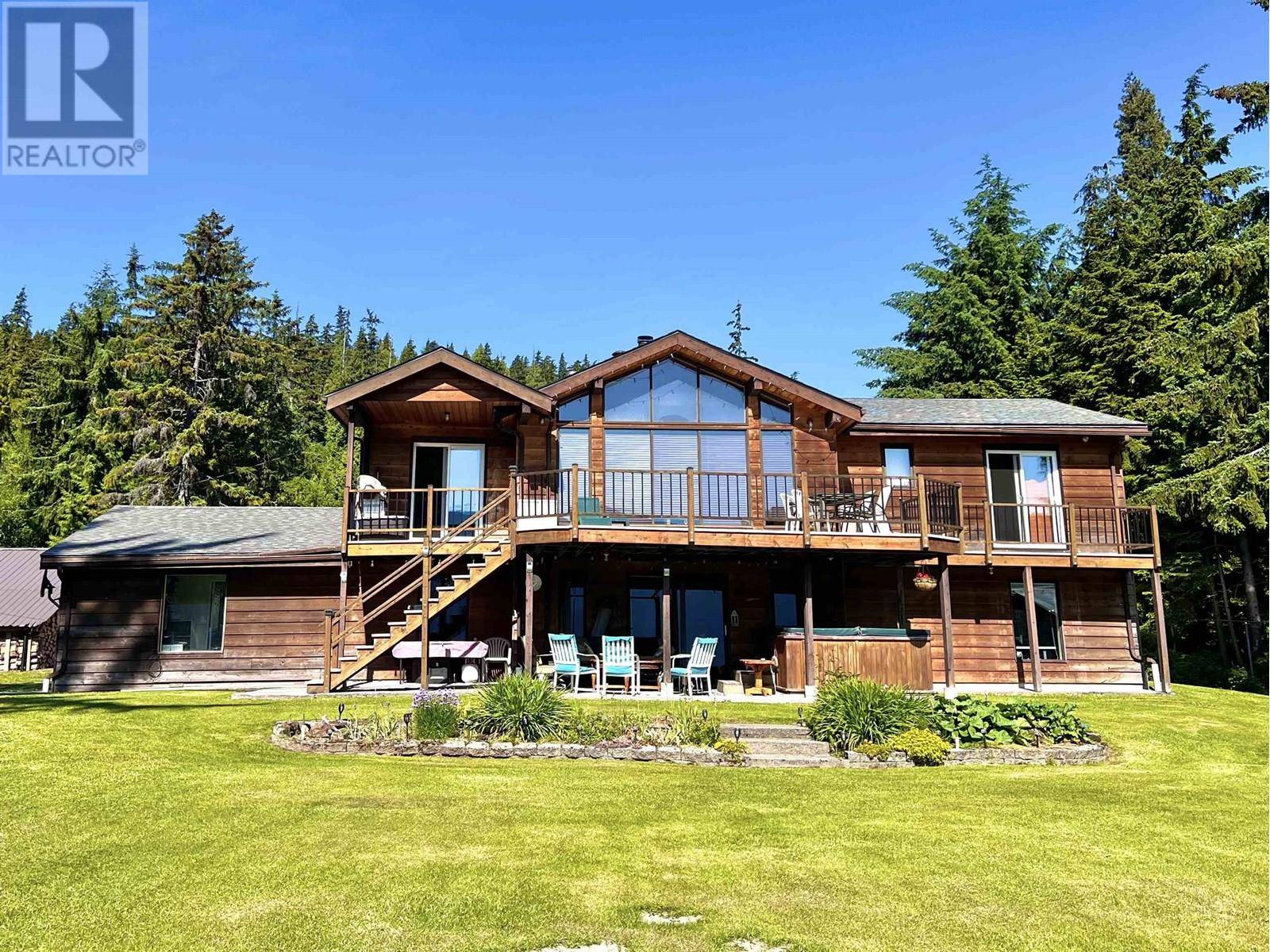1810 WESTSIDE ROAD Terrace, BC V8G4R1
4 Beds
2 Baths
2,480 SqFt
UPDATED:
Key Details
Property Type Single Family Home
Sub Type Freehold
Listing Status Active
Purchase Type For Sale
Square Footage 2,480 sqft
Price per Sqft $463
MLS® Listing ID R3017112
Bedrooms 4
Year Built 1984
Lot Size 2.180 Acres
Acres 2.18
Property Sub-Type Freehold
Source BC Northern Real Estate Board
Property Description
Location
Province BC
Rooms
Kitchen 1.0
Extra Room 1 Above 22 ft X 9 ft , 6 in Kitchen
Extra Room 2 Above 15 ft X 19 ft Living room
Extra Room 3 Above 10 ft , 4 in X 15 ft , 3 in Dining room
Extra Room 4 Above 12 ft , 3 in X 11 ft , 1 in Primary Bedroom
Extra Room 5 Above 10 ft , 1 in X 10 ft , 1 in Bedroom 2
Extra Room 6 Main level 11 ft , 3 in X 10 ft , 7 in Laundry room
Interior
Heating Heat Pump,
Fireplaces Number 1
Exterior
Parking Features Yes
Garage Spaces 2.0
Garage Description 2
View Y/N Yes
View Lake view, Mountain view, View
Roof Type Conventional
Private Pool No
Building
Story 2
Others
Ownership Freehold
GET MORE INFORMATION






