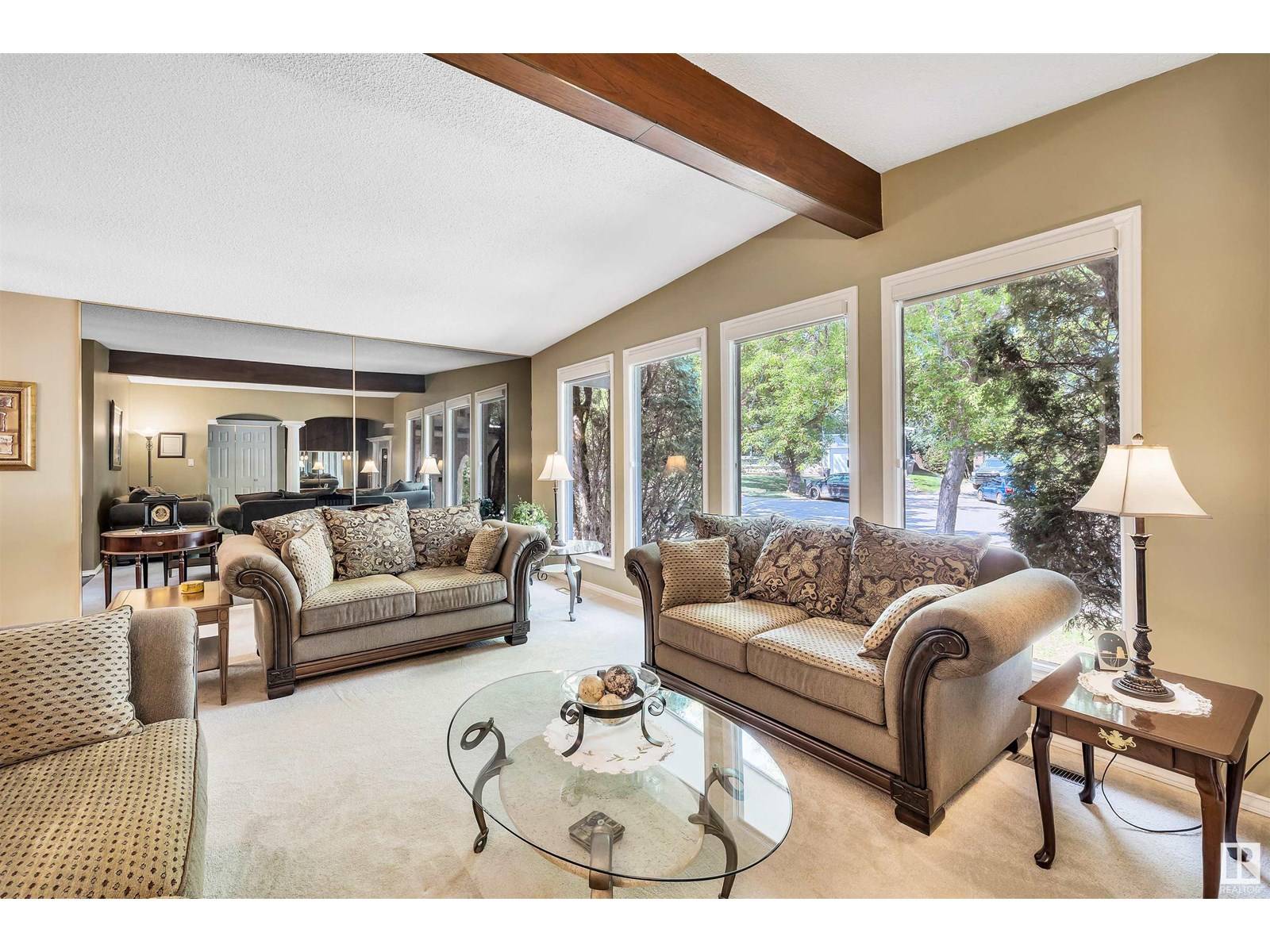8 GARFIELD PL St. Albert, AB T8N1Z9
4 Beds
3 Baths
2,026 SqFt
UPDATED:
Key Details
Property Type Single Family Home
Sub Type Freehold
Listing Status Active
Purchase Type For Sale
Square Footage 2,026 sqft
Price per Sqft $286
Subdivision Grandin
MLS® Listing ID E4442915
Style Bungalow
Bedrooms 4
Half Baths 1
Year Built 1973
Property Sub-Type Freehold
Source REALTORS® Association of Edmonton
Property Description
Location
Province AB
Rooms
Kitchen 1.0
Extra Room 1 Basement 3.9 m X 3.37 m Bedroom 4
Extra Room 2 Basement 7.88 m X 9.09 m Recreation room
Extra Room 3 Basement 3.87 m X 5.89 m Laundry room
Extra Room 4 Basement 2.5 m X 3.14 m Office
Extra Room 5 Basement 1.86 m X 2.13 m Utility room
Extra Room 6 Main level 6.31 m X 3.95 m Living room
Interior
Heating Forced air
Cooling Window air conditioner
Fireplaces Type Unknown
Exterior
Parking Features Yes
Fence Fence
View Y/N No
Total Parking Spaces 4
Private Pool No
Building
Story 1
Architectural Style Bungalow
Others
Ownership Freehold
Virtual Tour https://youriguide.com/8_garfield_pl_st_albert_ab/
GET MORE INFORMATION






