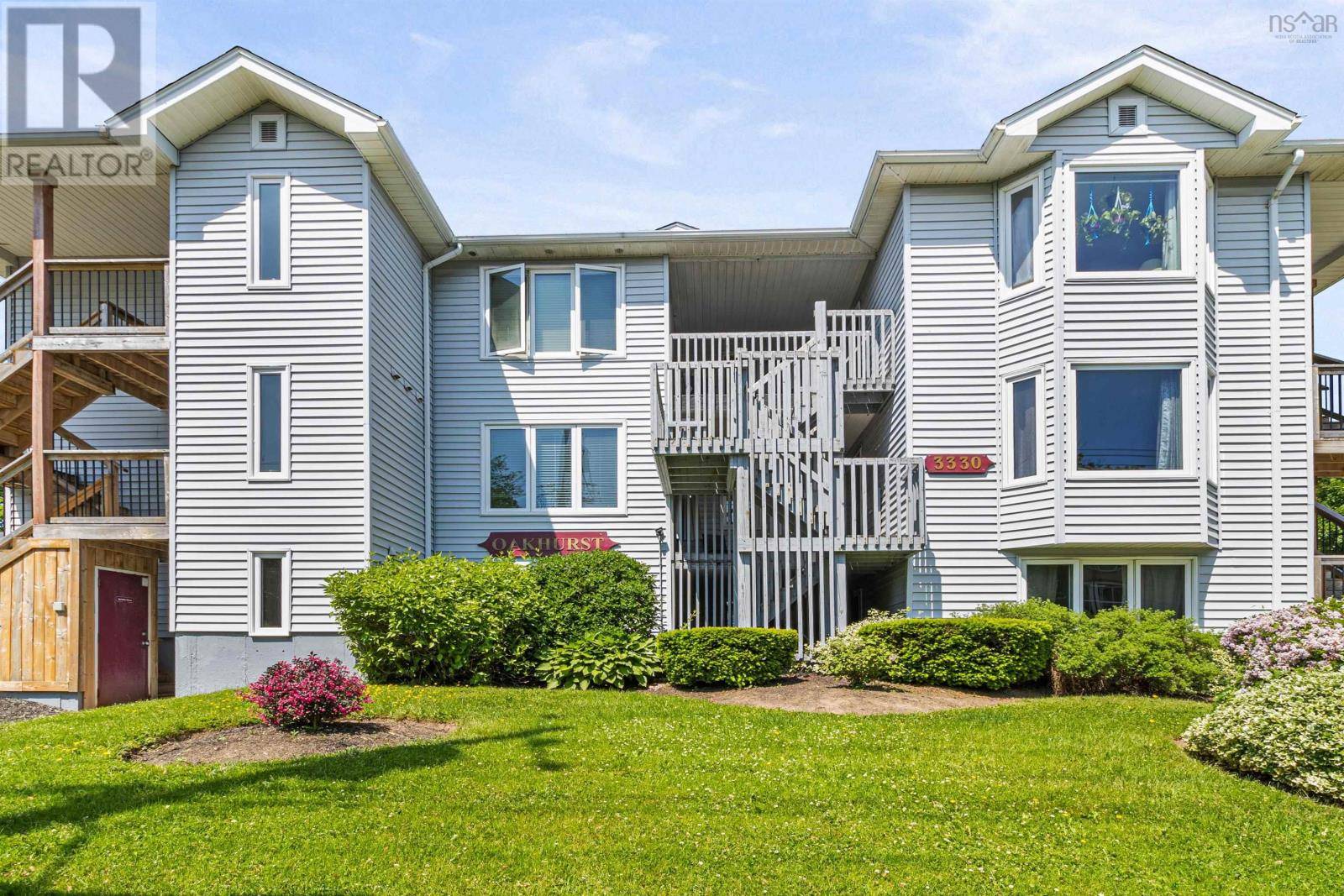3330 Westerwald ST #304 Halifax, NS B3N2R7
2 Beds
2 Baths
977 SqFt
UPDATED:
Key Details
Property Type Condo
Sub Type Condominium/Strata
Listing Status Active
Purchase Type For Sale
Square Footage 977 sqft
Price per Sqft $394
Subdivision Halifax
MLS® Listing ID 202514993
Bedrooms 2
Half Baths 1
Condo Fees $466/mo
Year Built 1993
Property Sub-Type Condominium/Strata
Source Nova Scotia Association of REALTORS®
Property Description
Location
Province NS
Rooms
Kitchen 1.0
Extra Room 1 Main level 6.7x4.7 Foyer
Extra Room 2 Main level 16.7x14.11(w/dining) Living room
Extra Room 3 Main level 8.8x14.11 Kitchen
Extra Room 4 Main level 4.11x7 Bath (# pieces 1-6)
Extra Room 5 Main level 13.1x12 Primary Bedroom
Extra Room 6 Main level 11x9.10 Bedroom
Interior
Flooring Laminate, Linoleum
Exterior
Parking Features No
Community Features Recreational Facilities, School Bus
View Y/N No
Private Pool No
Building
Lot Description Landscaped
Story 1
Sewer Municipal sewage system
Others
Ownership Condominium/Strata
GET MORE INFORMATION






