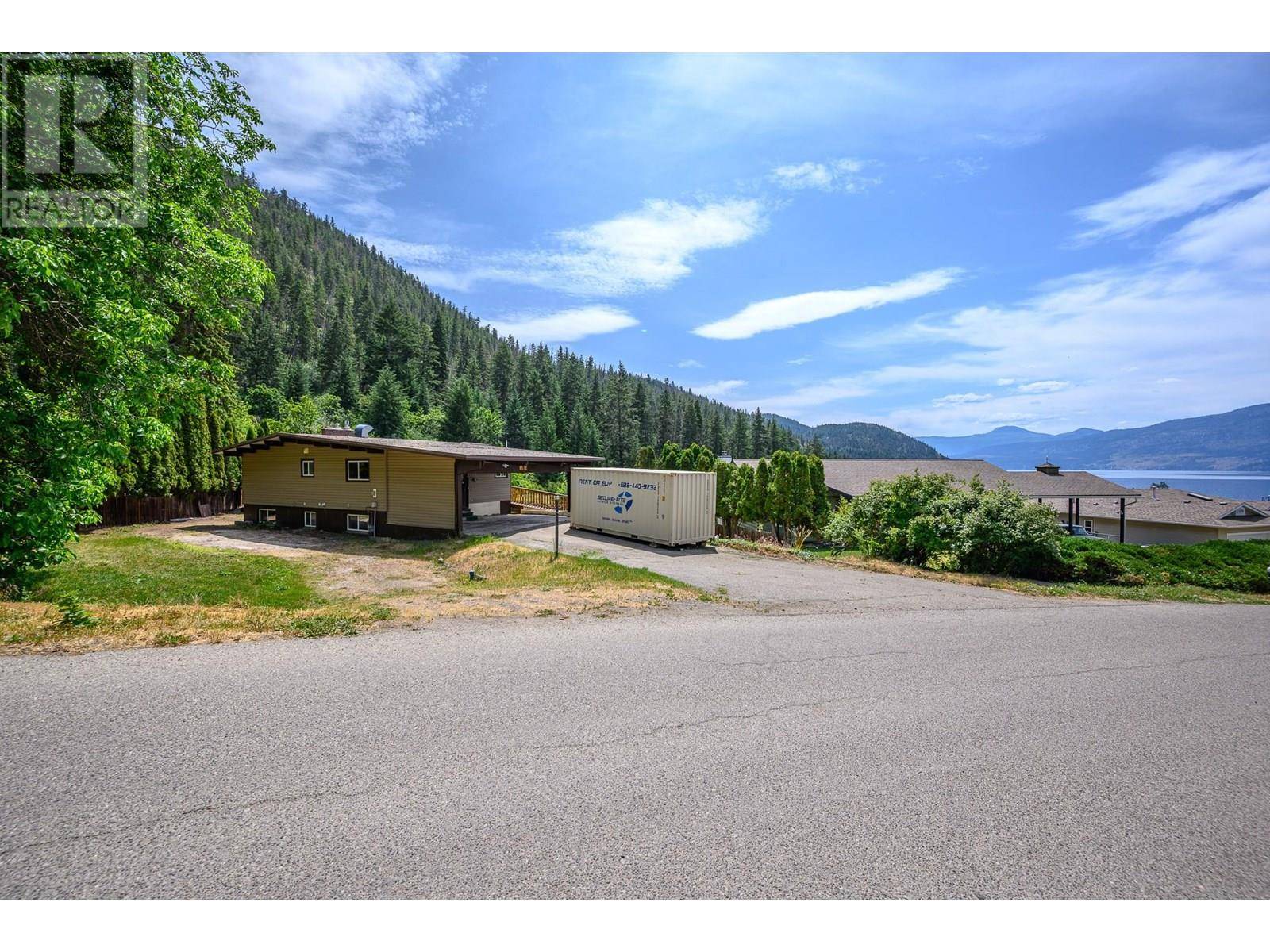8570 Harbour Heights Road Vernon, BC V1H1J8
3 Beds
2 Baths
1,802 SqFt
UPDATED:
Key Details
Property Type Single Family Home
Sub Type Freehold
Listing Status Active
Purchase Type For Sale
Square Footage 1,802 sqft
Price per Sqft $430
Subdivision Okanagan Landing
MLS® Listing ID 10351460
Style Ranch
Bedrooms 3
Year Built 1965
Lot Size 0.280 Acres
Acres 0.28
Property Sub-Type Freehold
Source Association of Interior REALTORS®
Property Description
Location
Province BC
Zoning Unknown
Rooms
Kitchen 2.0
Extra Room 1 Lower level 16'7'' x 10'11'' Kitchen
Extra Room 2 Lower level 10'10'' x 10'6'' Laundry room
Extra Room 3 Lower level 19'3'' x 12'4'' Family room
Extra Room 4 Lower level 7'8'' x 6'11'' 3pc Bathroom
Extra Room 5 Lower level 11'6'' x 10'6'' Bedroom
Extra Room 6 Main level 14'10'' x 6' Dining room
Interior
Heating Baseboard heaters, Hot Water, See remarks
Cooling Wall unit
Flooring Tile, Vinyl
Fireplaces Type Unknown
Exterior
Parking Features Yes
Garage Spaces 2.0
Garage Description 2
View Y/N Yes
View Lake view
Roof Type Unknown
Total Parking Spaces 2
Private Pool No
Building
Story 2
Sewer Septic tank
Architectural Style Ranch
Others
Ownership Freehold
Virtual Tour https://youriguide.com/8570_harbour_heights_rd_vernon_bc/
GET MORE INFORMATION






