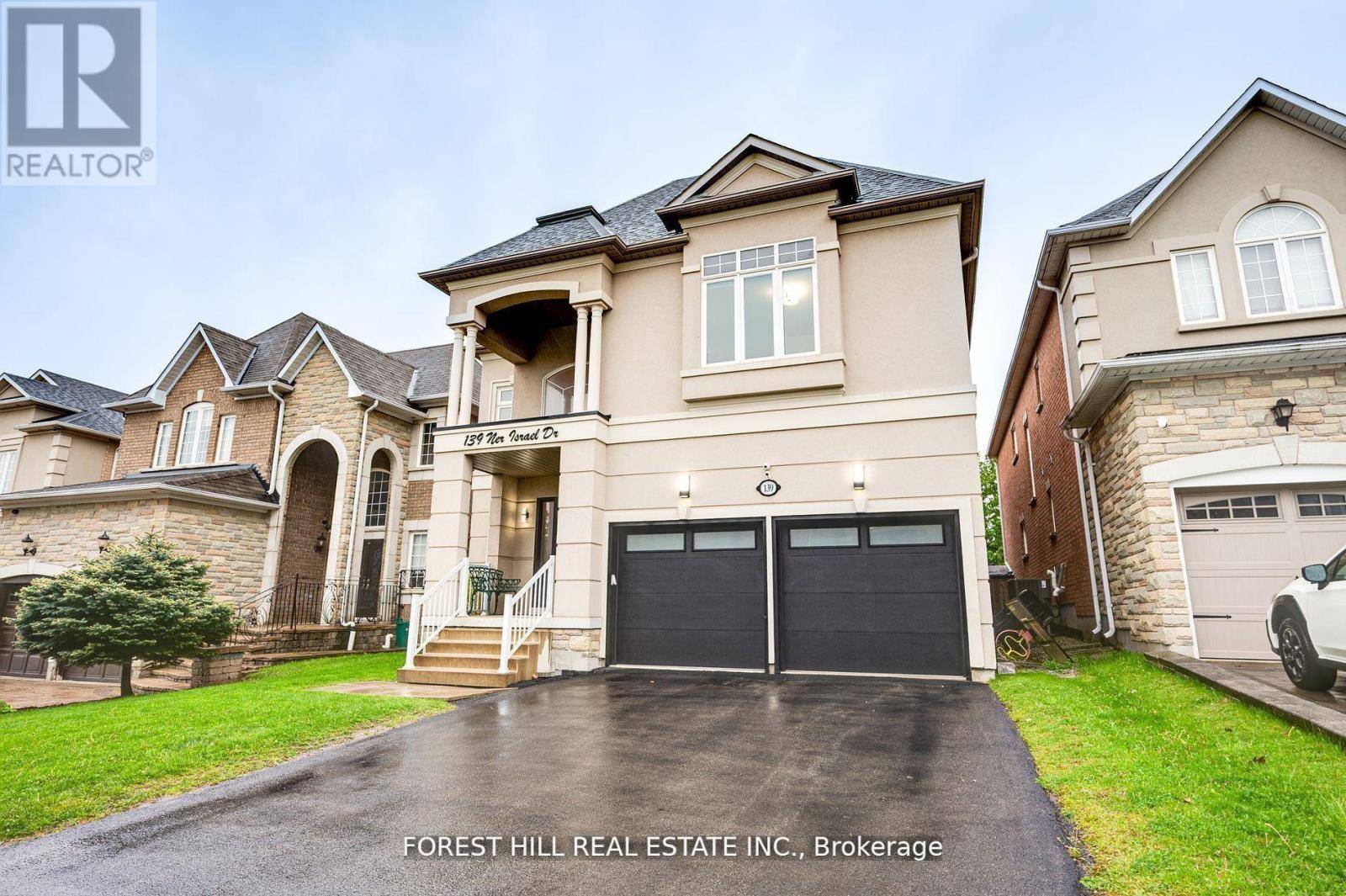139 NER ISRAEL DRIVE S Vaughan (patterson), ON L4J8Z7
6 Beds
5 Baths
3,500 SqFt
UPDATED:
Key Details
Property Type Single Family Home
Sub Type Freehold
Listing Status Active
Purchase Type For Sale
Square Footage 3,500 sqft
Price per Sqft $685
Subdivision Patterson
MLS® Listing ID N12235931
Bedrooms 6
Half Baths 1
Property Sub-Type Freehold
Source Toronto Regional Real Estate Board
Property Description
Location
Province ON
Rooms
Kitchen 1.0
Extra Room 1 Second level 4.35 m X 5.48 m Bedroom
Extra Room 2 Second level 4.89 m X 3.63 m Bedroom
Extra Room 3 Second level 5.85 m X 4.22 m Primary Bedroom
Extra Room 4 Second level 4.64 m X 3.61 m Study
Extra Room 5 Second level 4.32 m X 5.26 m Bedroom
Extra Room 6 Second level 4.09 m X 4.09 m Bedroom
Interior
Heating Forced air
Cooling Central air conditioning
Flooring Hardwood, Laminate
Exterior
Parking Features Yes
View Y/N No
Total Parking Spaces 6
Private Pool No
Building
Story 2
Sewer Sanitary sewer
Others
Ownership Freehold
GET MORE INFORMATION






