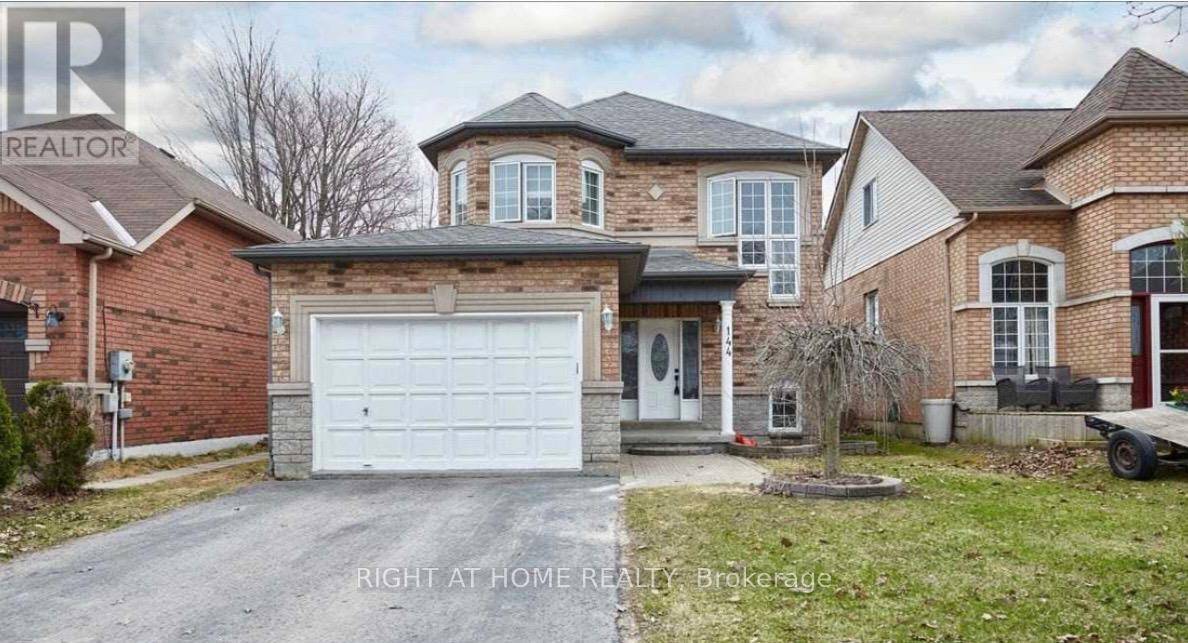144 Brucker RD #Main Barrie (holly), ON L4N8H8
3 Beds
2 Baths
1,100 SqFt
UPDATED:
Key Details
Property Type Single Family Home
Sub Type Freehold
Listing Status Active
Purchase Type For Rent
Square Footage 1,100 sqft
Subdivision Holly
MLS® Listing ID S12237390
Bedrooms 3
Half Baths 1
Property Sub-Type Freehold
Source Toronto Regional Real Estate Board
Property Description
Location
Province ON
Rooms
Kitchen 1.0
Extra Room 1 Second level 3.12 m X 4.26 m Bedroom
Extra Room 2 Second level 3.25 m X 3.04 m Bedroom 2
Extra Room 3 Second level 3.09 m X 2.66 m Bedroom 3
Extra Room 4 Main level 6.83 m X 3.93 m Family room
Extra Room 5 Main level 3.09 m X 2.76 m Eating area
Extra Room 6 Main level 3.02 m X 3.02 m Kitchen
Interior
Heating Forced air
Cooling Central air conditioning
Exterior
Parking Features Yes
View Y/N No
Total Parking Spaces 2
Private Pool No
Building
Story 2
Sewer Sanitary sewer
Others
Ownership Freehold
Acceptable Financing Monthly
Listing Terms Monthly
GET MORE INFORMATION






