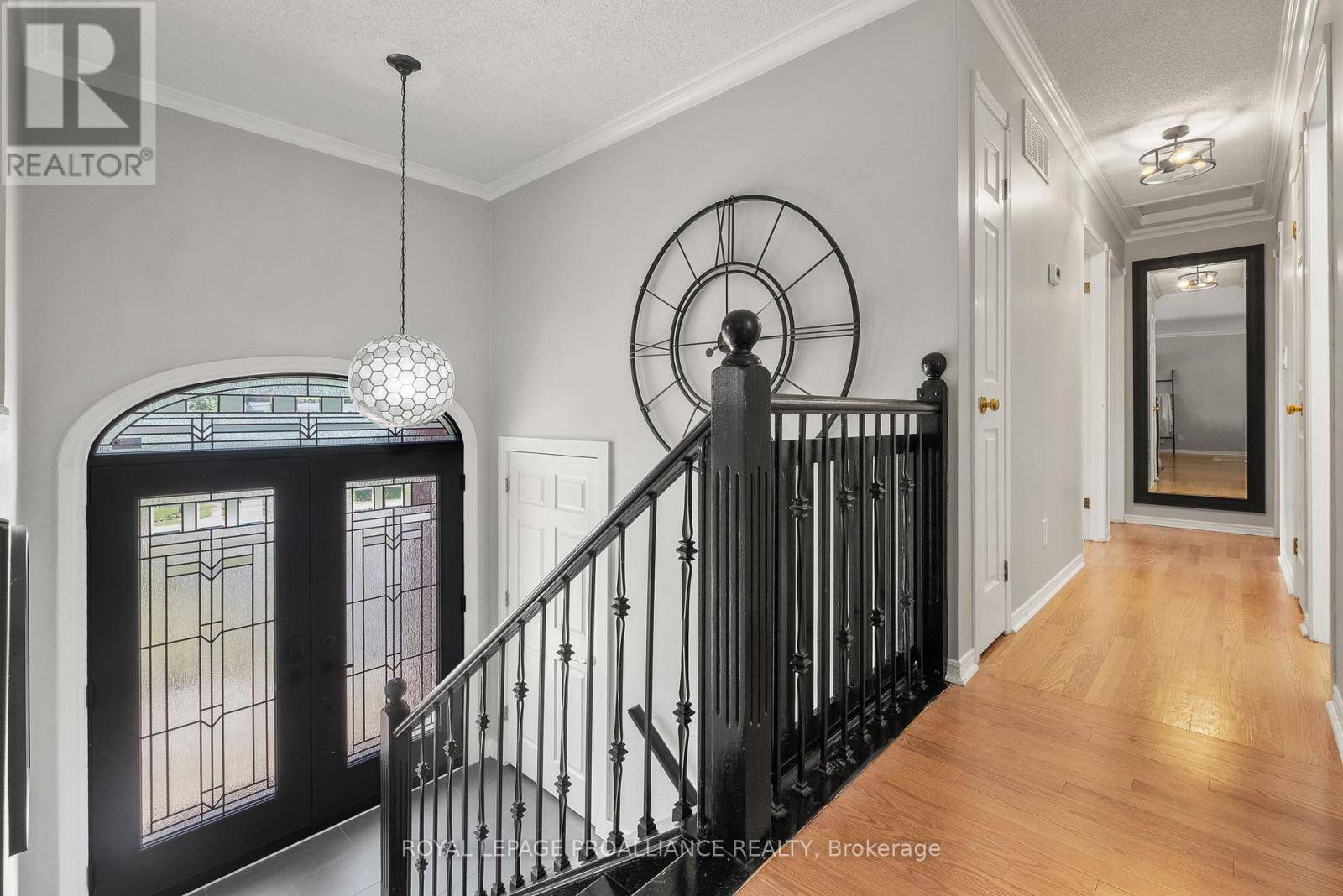10 LENORE AVENUE Hamilton Township, ON K9A5M2
3 Beds
3 Baths
1,100 SqFt
OPEN HOUSE
Sat Jun 28, 1:00pm - 2:30pm
UPDATED:
Key Details
Property Type Single Family Home
Sub Type Freehold
Listing Status Active
Purchase Type For Sale
Square Footage 1,100 sqft
Price per Sqft $840
Subdivision Rural Hamilton
MLS® Listing ID X12239794
Style Raised bungalow
Bedrooms 3
Property Sub-Type Freehold
Source Central Lakes Association of REALTORS®
Property Description
Location
Province ON
Rooms
Kitchen 1.0
Extra Room 1 Lower level 4.01 m X 9.77 m Recreational, Games room
Extra Room 2 Lower level 1.53 m X 2.22 m Bathroom
Extra Room 3 Lower level 3.47 m X 3.17 m Office
Extra Room 4 Other 4 m X 6.62 m Living room
Extra Room 5 Other 2.67 m X 2.03 m Dining room
Extra Room 6 Other 3.48 m X 4.14 m Kitchen
Interior
Heating Forced air
Cooling Central air conditioning
Fireplaces Number 2
Exterior
Parking Features Yes
View Y/N No
Total Parking Spaces 6
Private Pool No
Building
Story 1
Sewer Septic System
Architectural Style Raised bungalow
Others
Ownership Freehold
Virtual Tour https://listings.insideoutmedia.ca/videos/01979ad3-586d-71a8-a3b1-db2a97c59f51
GET MORE INFORMATION






