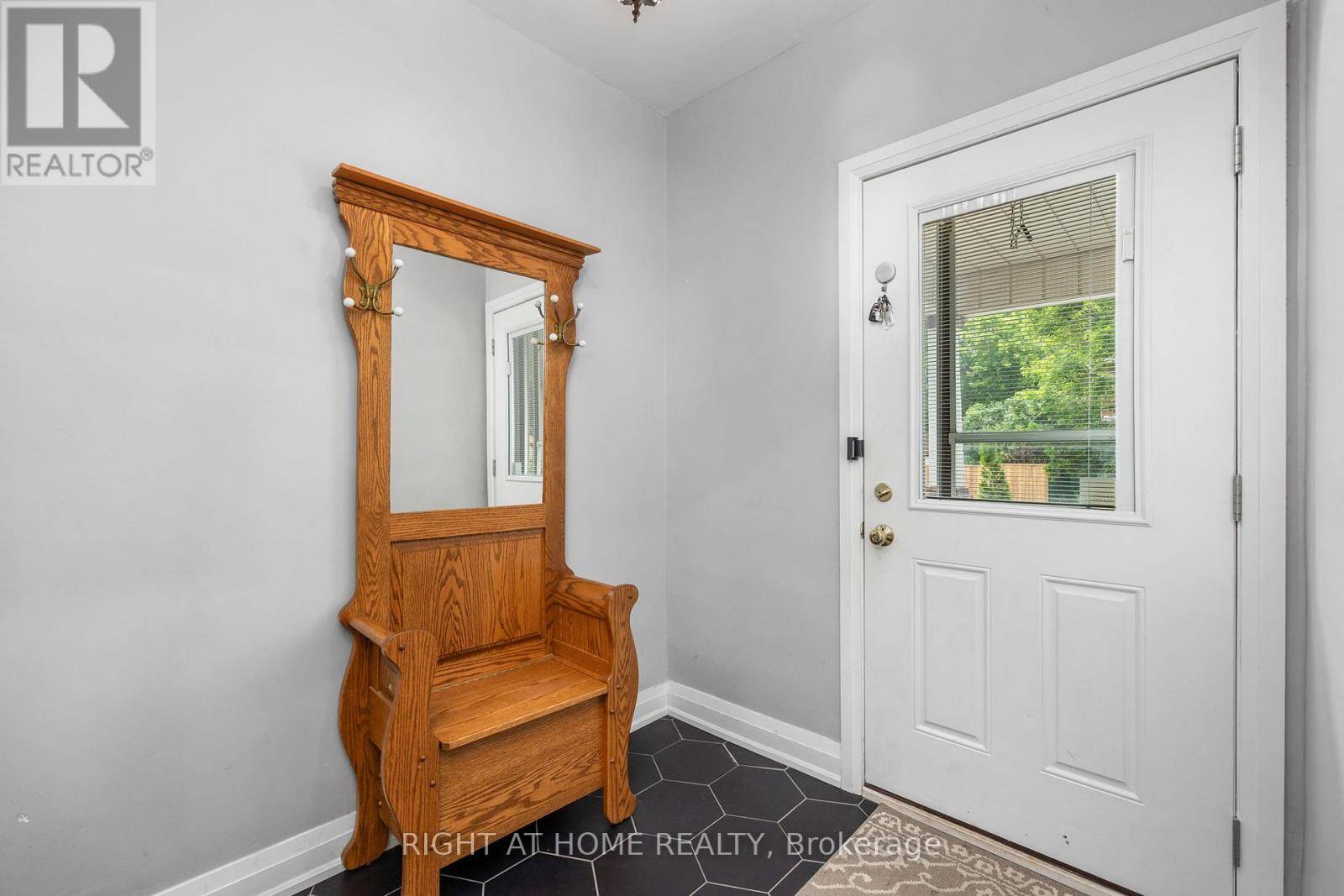164 ELGIN STREET E Oshawa (o'neill), ON L1G1T3
5 Beds
3 Baths
1,500 SqFt
UPDATED:
Key Details
Property Type Single Family Home
Sub Type Freehold
Listing Status Active
Purchase Type For Sale
Square Footage 1,500 sqft
Price per Sqft $566
Subdivision O'Neill
MLS® Listing ID E12245715
Bedrooms 5
Property Sub-Type Freehold
Source Central Lakes Association of REALTORS®
Property Description
Location
Province ON
Rooms
Kitchen 2.0
Extra Room 1 Second level 3.66 m X 3.35 m Living room
Extra Room 2 Second level 3.05 m X 2.9 m Kitchen
Extra Room 3 Second level 4.57 m X 3.35 m Bedroom
Extra Room 4 Second level 2.74 m X 2.44 m Bathroom
Extra Room 5 Third level 3.96 m X 2.74 m Bedroom
Extra Room 6 Third level 4.4 m X 3.96 m Bedroom
Interior
Heating Forced air
Cooling Central air conditioning
Flooring Tile, Hardwood
Exterior
Parking Features Yes
View Y/N No
Total Parking Spaces 10
Private Pool No
Building
Story 2.5
Sewer Sanitary sewer
Others
Ownership Freehold
GET MORE INFORMATION






