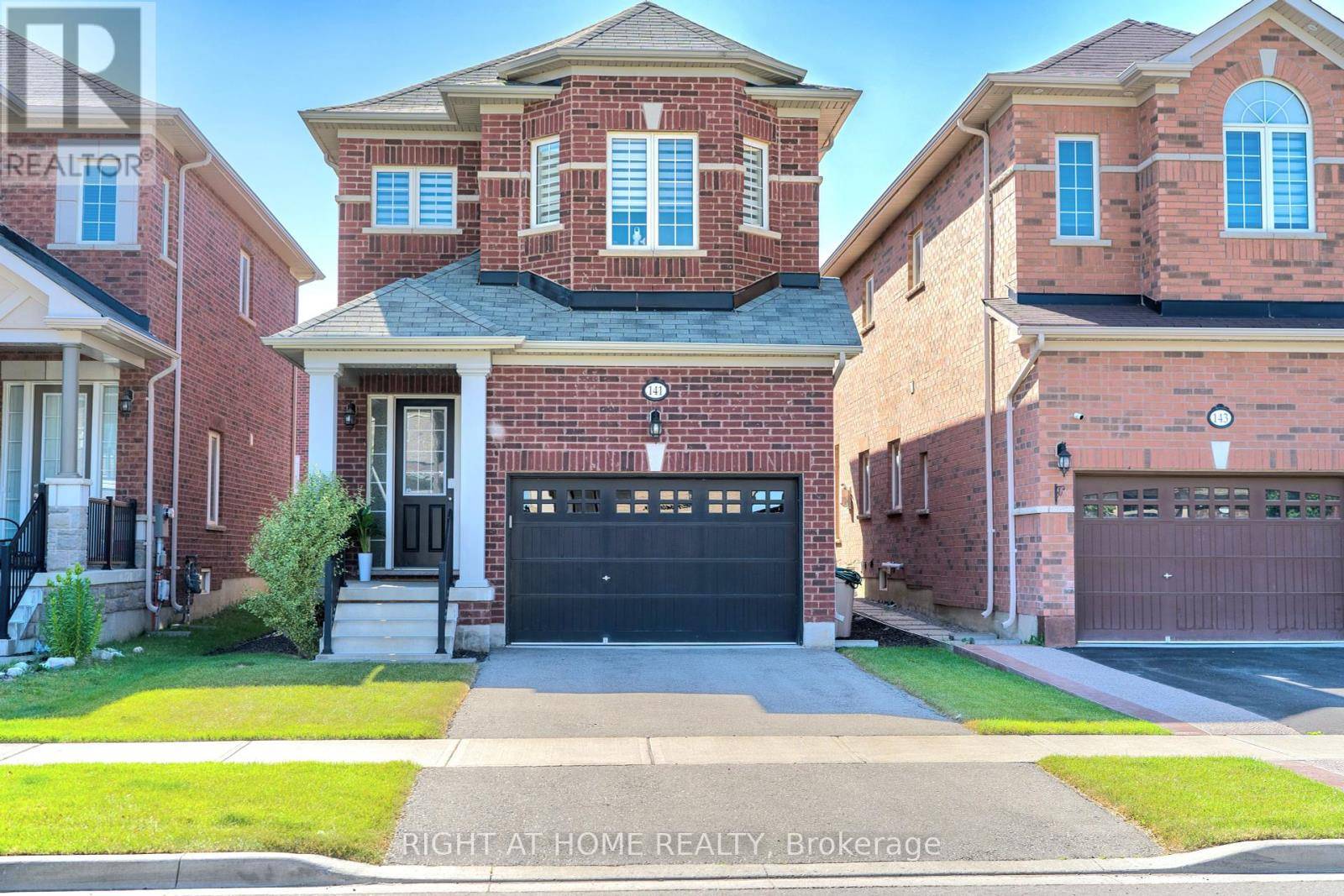141 MORNINGSIDE DRIVE Halton Hills (georgetown), ON L7G0M3
4 Beds
3 Baths
1,500 SqFt
UPDATED:
Key Details
Property Type Single Family Home
Sub Type Freehold
Listing Status Active
Purchase Type For Sale
Square Footage 1,500 sqft
Price per Sqft $760
Subdivision Georgetown
MLS® Listing ID W12247716
Bedrooms 4
Half Baths 1
Property Sub-Type Freehold
Source Toronto Regional Real Estate Board
Property Description
Location
Province ON
Rooms
Kitchen 1.0
Extra Room 1 Main level 3.08 m X 2.93 m Dining room
Extra Room 2 Main level 2.99 m X 2.78 m Eating area
Extra Room 3 Main level 3.08 m X 2.93 m Kitchen
Extra Room 4 Main level 4.85 m X 3.11 m Family room
Extra Room 5 Upper Level 4.45 m X 3.66 m Primary Bedroom
Extra Room 6 Upper Level 3.35 m X 3.17 m Bedroom 2
Interior
Heating Forced air
Cooling Central air conditioning
Flooring Hardwood, Ceramic, Carpeted
Exterior
Parking Features Yes
View Y/N No
Total Parking Spaces 3
Private Pool No
Building
Story 2
Sewer Sanitary sewer
Others
Ownership Freehold
GET MORE INFORMATION






