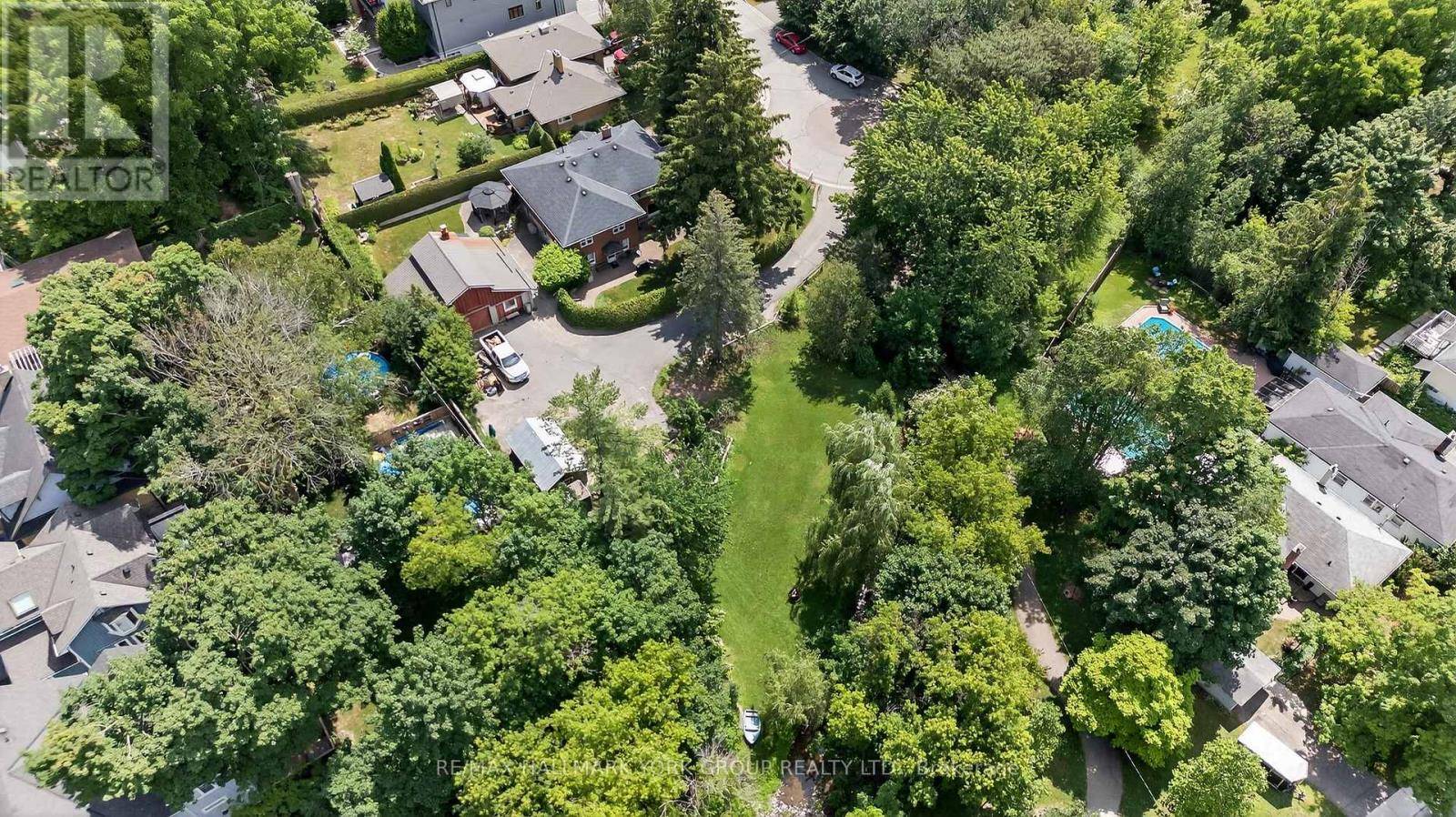40 KENNEDY STREET E Aurora (aurora Village), ON L4G1C1
7 Beds
2 Baths
1,100 SqFt
OPEN HOUSE
Sun Jul 06, 2:30pm - 4:00pm
UPDATED:
Key Details
Property Type Single Family Home
Sub Type Freehold
Listing Status Active
Purchase Type For Sale
Square Footage 1,100 sqft
Price per Sqft $1,635
Subdivision Aurora Village
MLS® Listing ID N12254072
Style Bungalow
Bedrooms 7
Property Sub-Type Freehold
Source Toronto Regional Real Estate Board
Property Description
Location
Province ON
Rooms
Kitchen 2.0
Extra Room 1 Lower level 3.43 m X 3.22 m Bedroom
Extra Room 2 Lower level 3.42 m X 2.95 m Bedroom 2
Extra Room 3 Lower level 3.43 m X 3.36 m Bedroom 3
Extra Room 4 Lower level 5.25 m X 4.03 m Living room
Extra Room 5 Lower level 3.41 m X 3.29 m Dining room
Extra Room 6 Lower level 3.58 m X 3.42 m Kitchen
Interior
Heating Radiant heat
Flooring Hardwood, Carpeted, Laminate
Exterior
Parking Features Yes
View Y/N No
Total Parking Spaces 9
Private Pool No
Building
Story 1
Sewer Sanitary sewer
Architectural Style Bungalow
Others
Ownership Freehold
Virtual Tour https://youtu.be/CXkTRb7k9Z4
GET MORE INFORMATION






