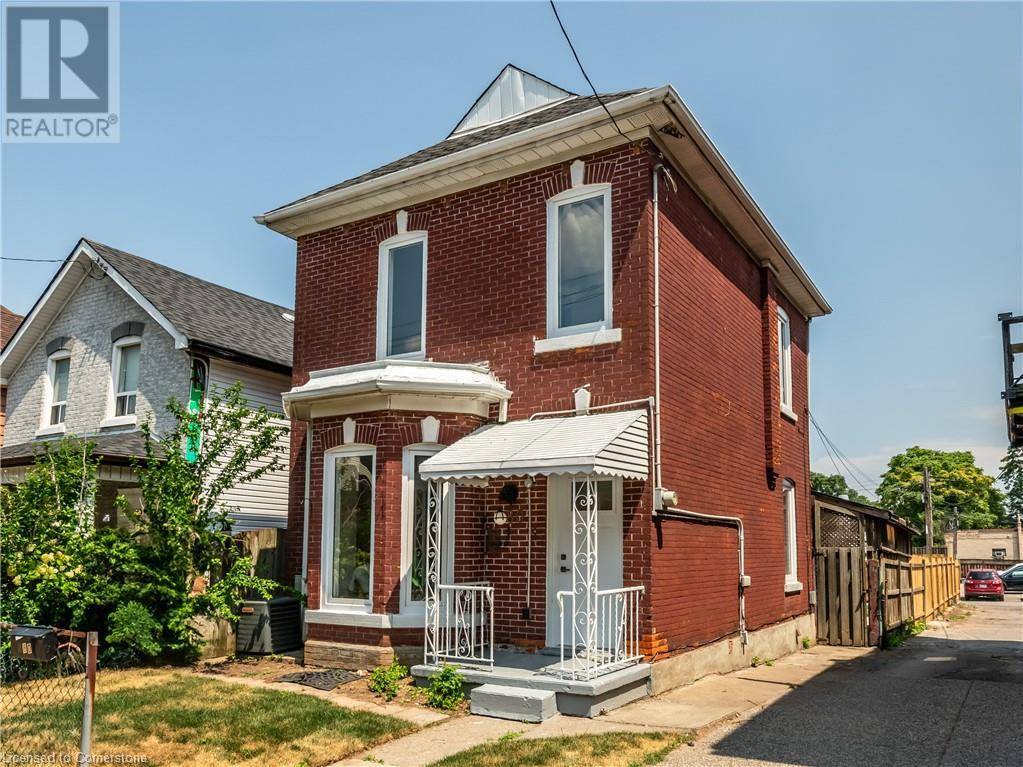280 EMERALD Street N Hamilton, ON L8L5L3
3 Beds
2 Baths
1,292 SqFt
OPEN HOUSE
Sun Jul 06, 2:00pm - 4:00pm
UPDATED:
Key Details
Property Type Single Family Home
Sub Type Freehold
Listing Status Active
Purchase Type For Sale
Square Footage 1,292 sqft
Price per Sqft $444
Subdivision 134 - Beasley North
MLS® Listing ID 40745288
Style 2 Level
Bedrooms 3
Property Sub-Type Freehold
Source Cornerstone - Hamilton-Burlington
Property Description
Location
Province ON
Rooms
Kitchen 1.0
Extra Room 1 Second level Measurements not available 4pc Bathroom
Extra Room 2 Second level 11'2'' x 8'2'' Bedroom
Extra Room 3 Second level 9'9'' x 9'9'' Bedroom
Extra Room 4 Second level 16'3'' x 10'11'' Primary Bedroom
Extra Room 5 Basement Measurements not available Recreation room
Extra Room 6 Basement Measurements not available Laundry room
Interior
Heating Forced air,
Cooling Central air conditioning
Exterior
Parking Features Yes
View Y/N No
Total Parking Spaces 3
Private Pool No
Building
Story 2
Sewer Municipal sewage system
Architectural Style 2 Level
Others
Ownership Freehold
GET MORE INFORMATION






