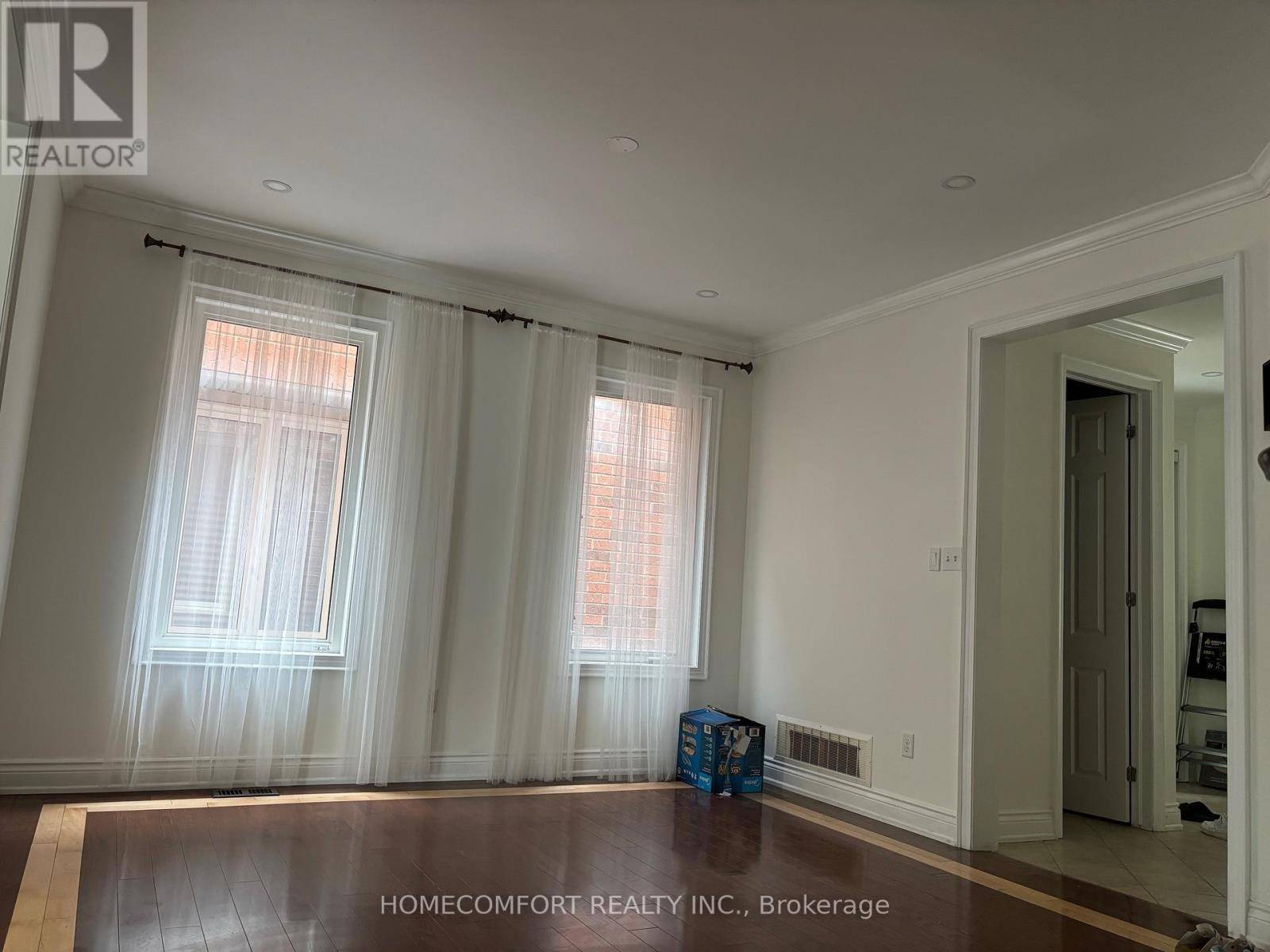230 LEWIS HONEY DRIVE Aurora, ON L4G0H1
4 Beds
3 Baths
2,000 SqFt
UPDATED:
Key Details
Property Type Single Family Home
Sub Type Freehold
Listing Status Active
Purchase Type For Rent
Square Footage 2,000 sqft
Subdivision Bayview Northeast
MLS® Listing ID N12257372
Bedrooms 4
Half Baths 1
Property Sub-Type Freehold
Source Toronto Regional Real Estate Board
Property Description
Location
Province ON
Rooms
Kitchen 1.0
Extra Room 1 Second level 5.18 m X 3.66 m Primary Bedroom
Extra Room 2 Second level 3.05 m X 2.92 m Bedroom 2
Extra Room 3 Second level 3.29 m X 3.05 m Bedroom 3
Extra Room 4 Second level 2.2 m X 2.08 m Bathroom
Extra Room 5 Second level 3.35 m X 3.29 m Bedroom 4
Extra Room 6 Main level 4.94 m X 3.96 m Family room
Interior
Heating Forced air
Cooling Central air conditioning
Flooring Hardwood, Ceramic
Exterior
Parking Features Yes
View Y/N No
Total Parking Spaces 6
Private Pool No
Building
Story 2
Sewer Sanitary sewer
Others
Ownership Freehold
Acceptable Financing Monthly
Listing Terms Monthly
GET MORE INFORMATION






