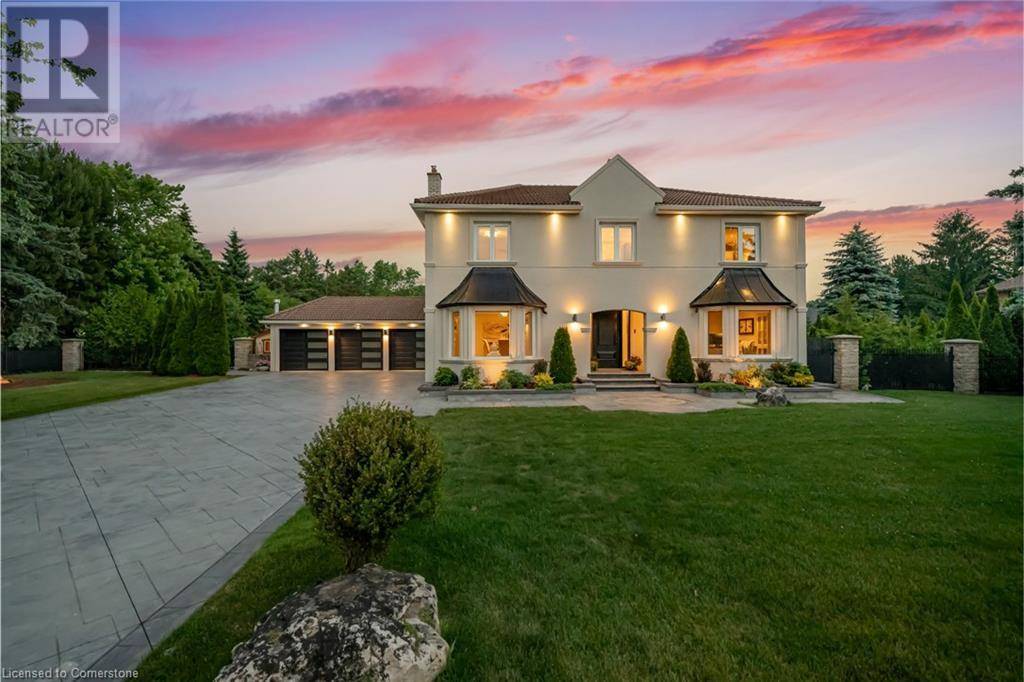96 KENPARK Avenue Brampton, ON L6Z3K4
6 Beds
6 Baths
3,724 SqFt
UPDATED:
Key Details
Property Type Single Family Home
Sub Type Freehold
Listing Status Active
Purchase Type For Sale
Square Footage 3,724 sqft
Price per Sqft $805
Subdivision Brsg - Snelgrove
MLS® Listing ID 40746798
Style 2 Level
Bedrooms 6
Half Baths 2
Property Sub-Type Freehold
Source Cornerstone - Hamilton-Burlington
Property Description
Location
Province ON
Rooms
Kitchen 2.0
Extra Room 1 Second level Measurements not available 4pc Bathroom
Extra Room 2 Second level Measurements not available 3pc Bathroom
Extra Room 3 Second level Measurements not available Full bathroom
Extra Room 4 Second level 20'0'' x 15'9'' Primary Bedroom
Extra Room 5 Second level 15'0'' x 12'6'' Bedroom
Extra Room 6 Second level 15'0'' x 12'8'' Bedroom
Interior
Heating Forced air,
Cooling Central air conditioning
Fireplaces Number 3
Exterior
Parking Features Yes
Fence Fence
View Y/N No
Total Parking Spaces 15
Private Pool No
Building
Lot Description Lawn sprinkler
Story 2
Sewer Municipal sewage system
Architectural Style 2 Level
Others
Ownership Freehold
Virtual Tour https://unbranded.youriguide.com/96_kenpark_ave_brampton_on/
GET MORE INFORMATION






