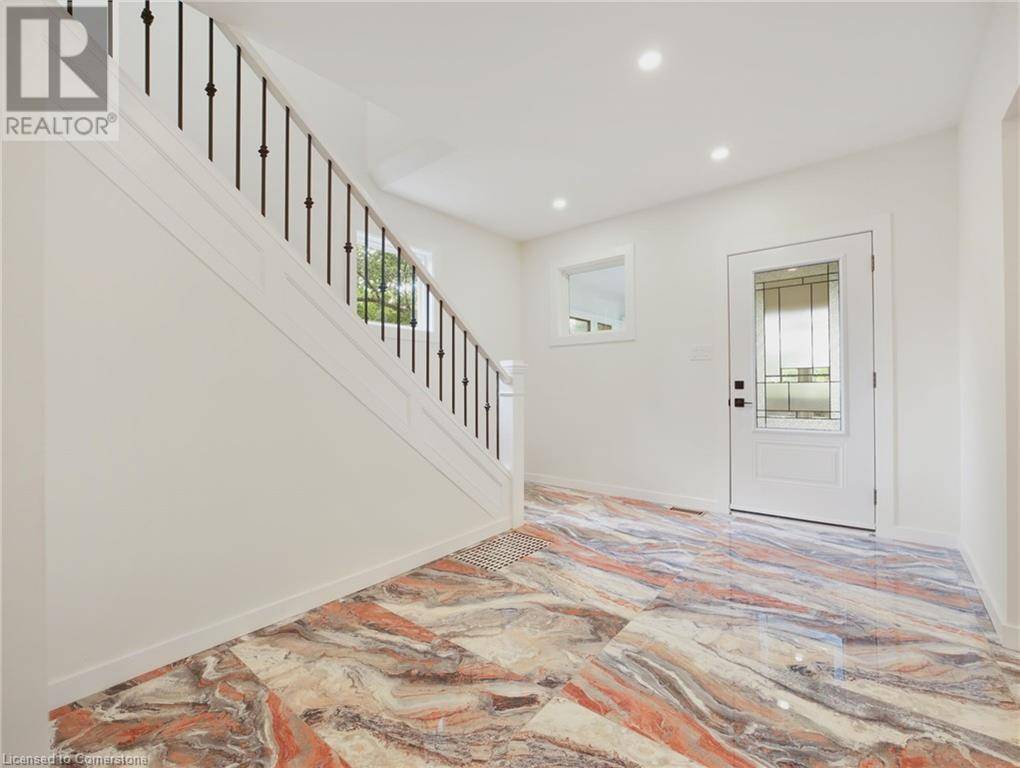4682 HIGHWAY 6 Road Hagersville, ON N0A1H0
4 Beds
2 Baths
1,786 SqFt
UPDATED:
Key Details
Property Type Single Family Home
Sub Type Freehold
Listing Status Active
Purchase Type For Sale
Square Footage 1,786 sqft
Price per Sqft $431
Subdivision 071 - Oneida
MLS® Listing ID 40746194
Bedrooms 4
Half Baths 1
Year Built 1920
Property Sub-Type Freehold
Source Cornerstone - Hamilton-Burlington
Property Description
Location
Province ON
Rooms
Kitchen 1.0
Extra Room 1 Second level 14'1'' x 9'8'' Bedroom
Extra Room 2 Second level Measurements not available 4pc Bathroom
Extra Room 3 Second level 13'0'' x 12'6'' Bedroom
Extra Room 4 Second level 12'6'' x 9'8'' Bedroom
Extra Room 5 Second level 14'0'' x 11'5'' Primary Bedroom
Extra Room 6 Third level 26'8'' x 26'8'' Attic
Interior
Heating Forced air,
Cooling None
Exterior
Parking Features Yes
View Y/N No
Total Parking Spaces 12
Private Pool No
Building
Story 2.5
Sewer Septic System
Others
Ownership Freehold
GET MORE INFORMATION






