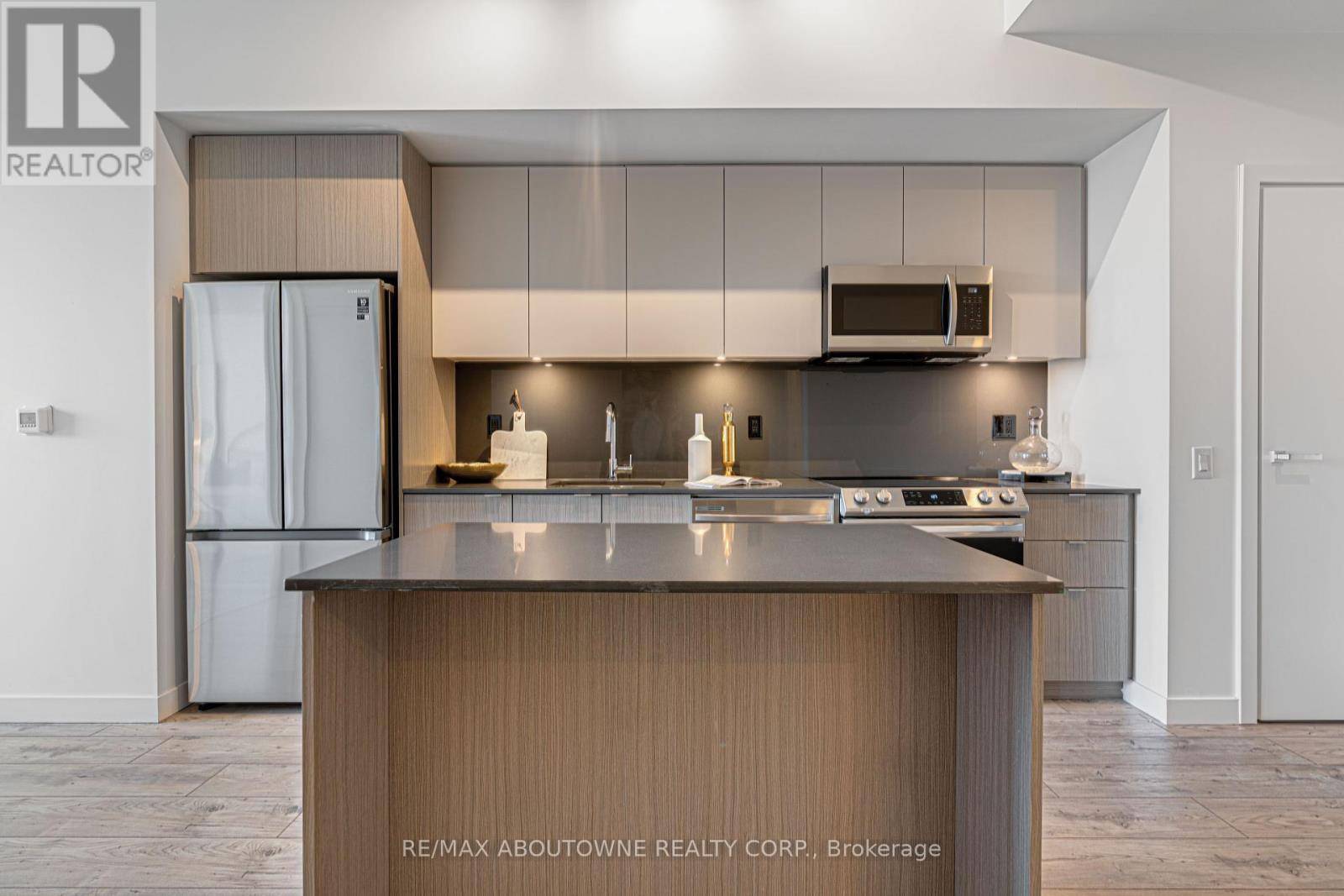133 BRONTE RD #PH11 Oakville (br Bronte), ON L6L0H2
2 Beds
2 Baths
1,000 SqFt
UPDATED:
Key Details
Property Type Condo
Sub Type Condominium/Strata
Listing Status Active
Purchase Type For Rent
Square Footage 1,000 sqft
Subdivision 1001 - Br Bronte
MLS® Listing ID W12259440
Bedrooms 2
Property Sub-Type Condominium/Strata
Source Toronto Regional Real Estate Board
Property Description
Location
Province ON
Rooms
Kitchen 1.0
Extra Room 1 Main level 3.05 m X 3.33 m Living room
Extra Room 2 Main level 4.55 m X 2.34 m Kitchen
Extra Room 3 Main level 3.05 m X 3 m Dining room
Extra Room 4 Main level 2.95 m X 4.17 m Bedroom
Extra Room 5 Main level 2.97 m X 6.58 m Primary Bedroom
Extra Room 6 Main level Measurements not available Bathroom
Interior
Heating Forced air
Cooling Central air conditioning
Exterior
Parking Features Yes
Community Features Pet Restrictions
View Y/N No
Total Parking Spaces 1
Private Pool Yes
Others
Ownership Condominium/Strata
Acceptable Financing Monthly
Listing Terms Monthly
GET MORE INFORMATION






