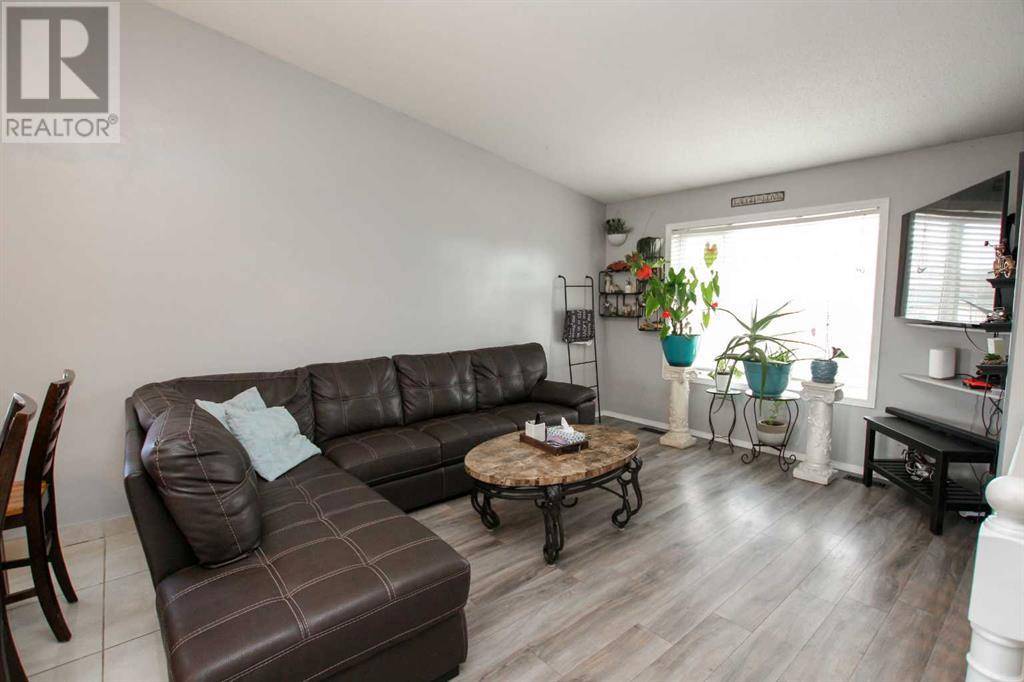6 Kilburn Crescent Red Deer, AB T4P3V1
5 Beds
3 Baths
1,203 SqFt
UPDATED:
Key Details
Property Type Single Family Home
Sub Type Freehold
Listing Status Active
Purchase Type For Sale
Square Footage 1,203 sqft
Price per Sqft $349
Subdivision Kentwood East
MLS® Listing ID A2236268
Style Bi-level
Bedrooms 5
Year Built 1999
Lot Size 5,731 Sqft
Acres 5731.0
Property Sub-Type Freehold
Source Central Alberta REALTORS® Association
Property Description
Location
Province AB
Rooms
Kitchen 1.0
Extra Room 1 Basement 21.25 Ft x 11.92 Ft Family room
Extra Room 2 Basement 19.50 Ft x 9.00 Ft Bedroom
Extra Room 3 Basement 14.67 Ft x 10.25 Ft Bedroom
Extra Room 4 Basement 7.75 Ft x 5.00 Ft 4pc Bathroom
Extra Room 5 Basement 13.50 Ft x 13.50 Ft Laundry room
Extra Room 6 Main level 8.58 Ft x 4.75 Ft Foyer
Interior
Heating Forced air,
Cooling None
Flooring Carpeted, Tile
Fireplaces Number 1
Exterior
Parking Features No
Fence Fence
View Y/N No
Private Pool No
Building
Sewer Municipal sewage system
Architectural Style Bi-level
Others
Ownership Freehold
GET MORE INFORMATION






