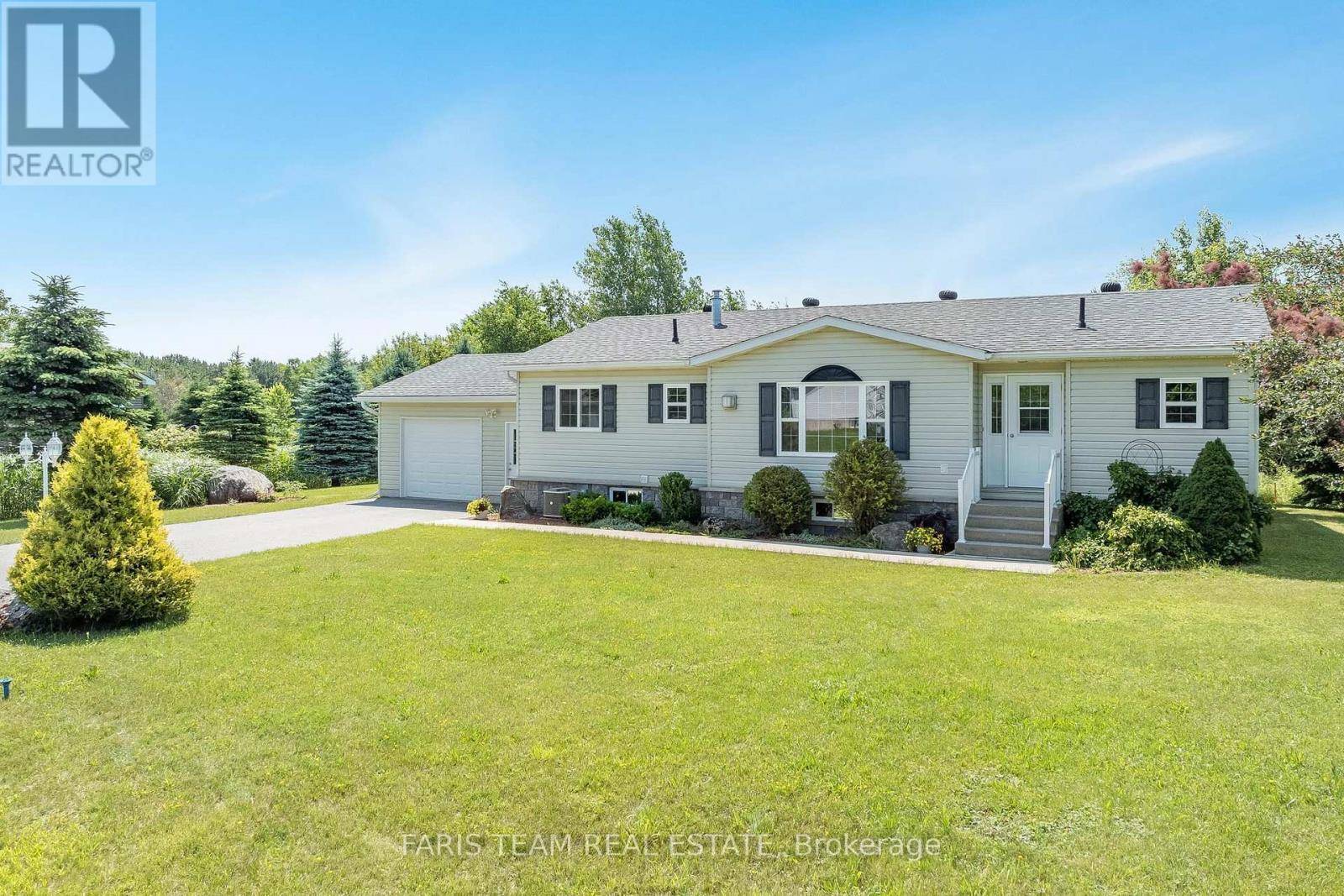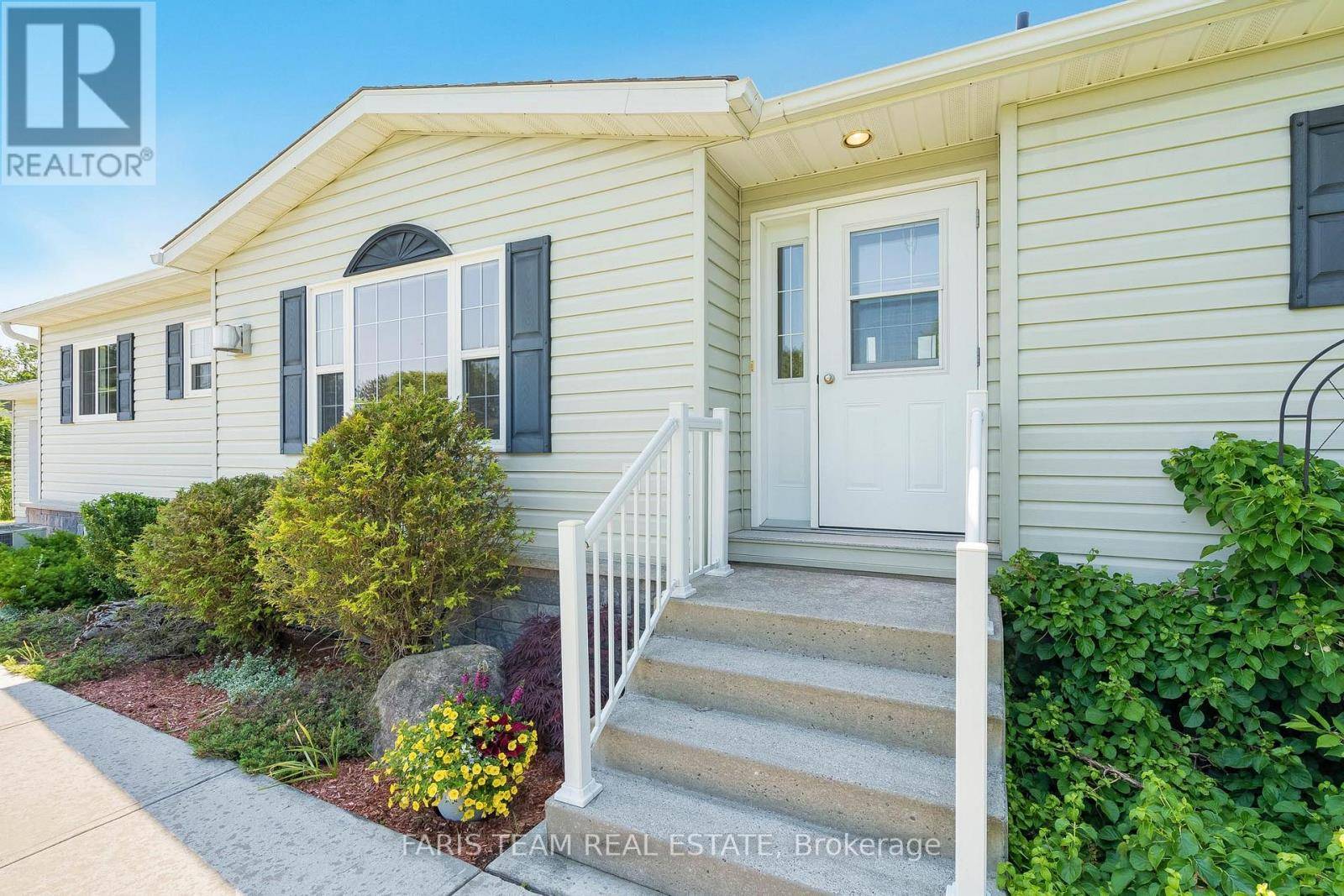33 RUE HELENE Tiny (lafontaine), ON L9M0H1
3 Beds
2 Baths
1,100 SqFt
UPDATED:
Key Details
Property Type Single Family Home
Sub Type Freehold
Listing Status Active
Purchase Type For Sale
Square Footage 1,100 sqft
Price per Sqft $581
Subdivision Lafontaine
MLS® Listing ID S12262178
Style Bungalow
Bedrooms 3
Property Sub-Type Freehold
Source Toronto Regional Real Estate Board
Property Description
Location
Province ON
Rooms
Kitchen 1.0
Extra Room 1 Main level 6.05 m X 4.05 m Kitchen
Extra Room 2 Main level 4.87 m X 4.35 m Living room
Extra Room 3 Main level 4.05 m X 3.37 m Primary Bedroom
Extra Room 4 Main level 4.08 m X 3.05 m Bedroom
Extra Room 5 Main level 4.07 m X 3.05 m Bedroom
Extra Room 6 Main level 2.97 m X 1.84 m Laundry room
Interior
Heating Forced air
Cooling Central air conditioning
Flooring Vinyl, Hardwood
Exterior
Parking Features Yes
View Y/N Yes
View Lake view
Total Parking Spaces 9
Private Pool No
Building
Story 1
Sewer Septic System
Architectural Style Bungalow
Others
Ownership Freehold
Virtual Tour https://www.youtube.com/watch?v=HXW5hsYTPQk
GET MORE INFORMATION






