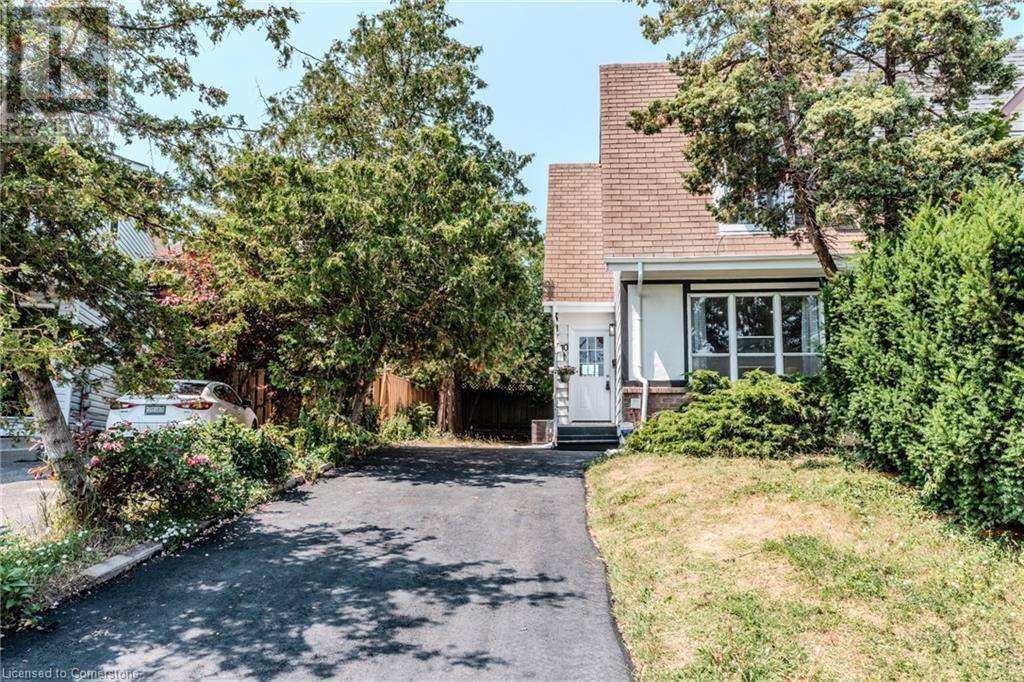10 GRASSMERE Court Oshawa, ON L1H3X4
4 Beds
1 Bath
1,085 SqFt
UPDATED:
Key Details
Property Type Single Family Home
Sub Type Freehold
Listing Status Active
Purchase Type For Sale
Square Footage 1,085 sqft
Price per Sqft $543
Subdivision Oshawa
MLS® Listing ID 40748212
Style 2 Level
Bedrooms 4
Property Sub-Type Freehold
Source Cornerstone - Mississauga
Property Description
Location
Province ON
Rooms
Kitchen 1.0
Extra Room 1 Second level Measurements not available 4pc Bathroom
Extra Room 2 Second level 11'6'' x 8'12'' Bedroom
Extra Room 3 Second level 8'11'' x 7'11'' Bedroom
Extra Room 4 Second level 11'9'' x 8'7'' Primary Bedroom
Extra Room 5 Basement 12'11'' x 10'10'' Other
Extra Room 6 Basement 13'0'' x 12'4'' Bedroom
Interior
Heating Forced air,
Cooling Central air conditioning
Exterior
Parking Features No
View Y/N No
Total Parking Spaces 2
Private Pool No
Building
Story 2
Sewer Municipal sewage system
Architectural Style 2 Level
Others
Ownership Freehold
Virtual Tour https://view.spiro.media/10_grassmere_ct-4451?branding=false
GET MORE INFORMATION






