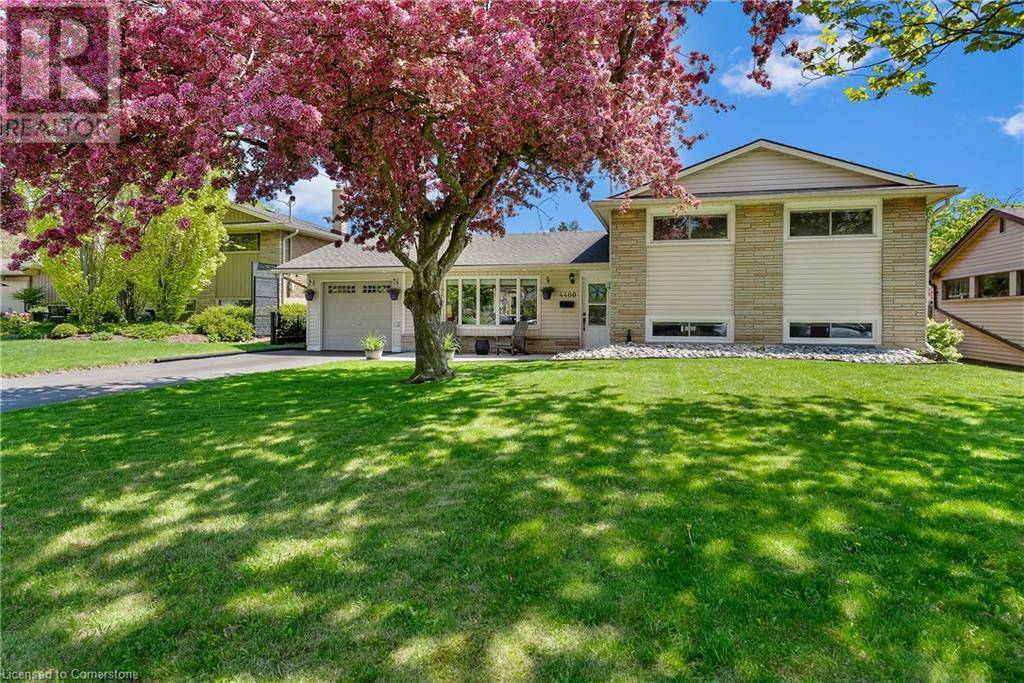4480 QUEENSWAY Garden Niagara Falls, ON L2E6P7
4 Beds
2 Baths
1,600 SqFt
UPDATED:
Key Details
Property Type Single Family Home
Sub Type Freehold
Listing Status Active
Purchase Type For Sale
Square Footage 1,600 sqft
Price per Sqft $468
Subdivision 212 - Morrison
MLS® Listing ID 40748052
Bedrooms 4
Property Sub-Type Freehold
Source Cornerstone - Waterloo Region
Property Description
Location
Province ON
Rooms
Kitchen 1.0
Extra Room 1 Second level Measurements not available 4pc Bathroom
Extra Room 2 Second level 9'11'' x 9'11'' Bedroom
Extra Room 3 Second level 10'4'' x 9'11'' Bedroom
Extra Room 4 Second level 13'6'' x 10'5'' Primary Bedroom
Extra Room 5 Basement 9'1'' x 6'6'' 3pc Bathroom
Extra Room 6 Basement 11'1'' x 10'1'' Laundry room
Interior
Heating Forced air,
Cooling Central air conditioning
Exterior
Parking Features Yes
View Y/N No
Total Parking Spaces 4
Private Pool No
Building
Sewer Municipal sewage system
Others
Ownership Freehold
Virtual Tour https://www.youtube.com/watch?v=cW5Px561K2Y
GET MORE INFORMATION






