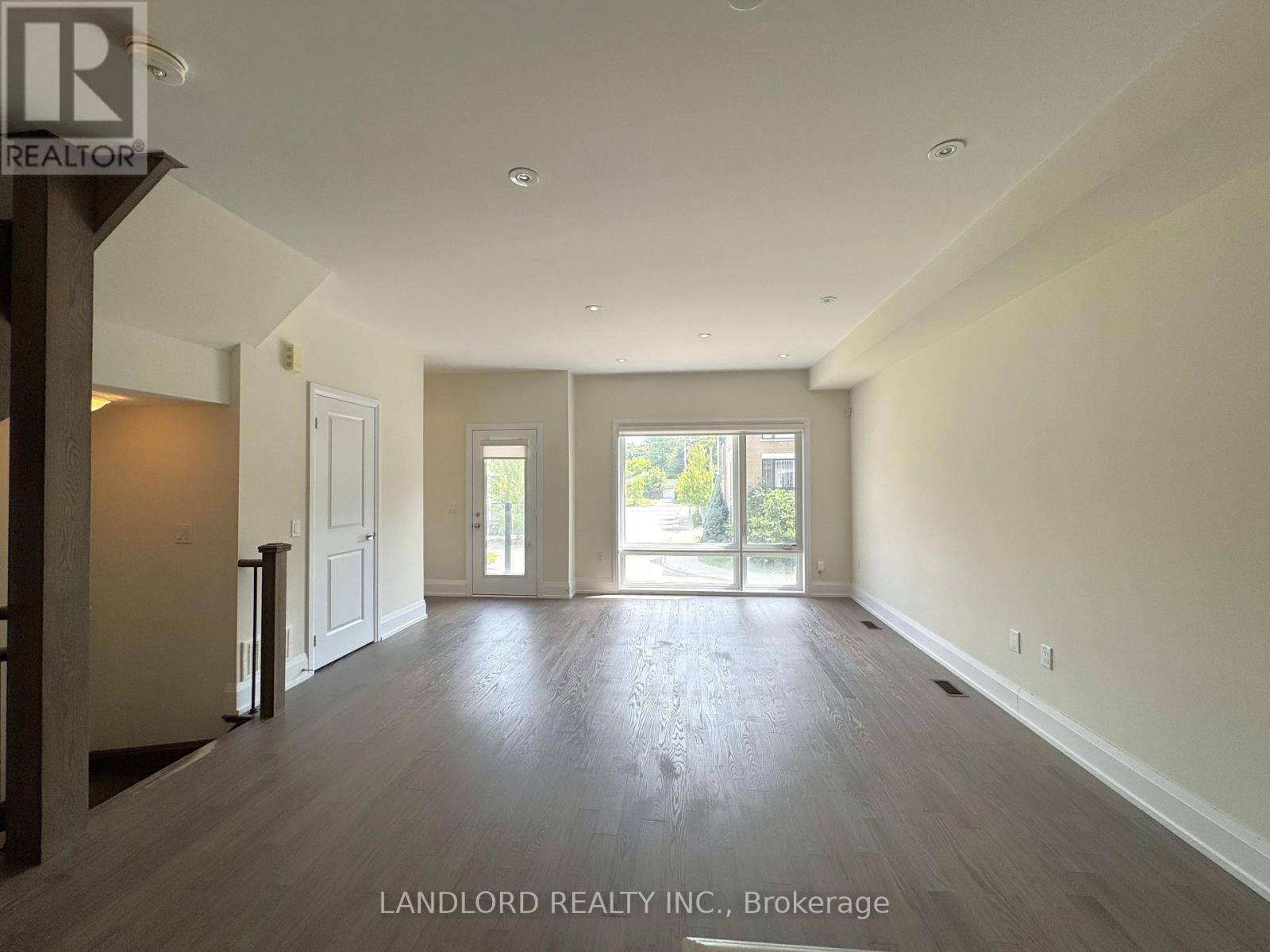47 KENNETH WOOD CRESCENT Toronto (newtonbrook East), ON M2N0K3
3 Beds
4 Baths
1,500 SqFt
UPDATED:
Key Details
Property Type Townhouse
Sub Type Townhouse
Listing Status Active
Purchase Type For Rent
Square Footage 1,500 sqft
Subdivision Newtonbrook East
MLS® Listing ID C12266713
Bedrooms 3
Half Baths 1
Property Sub-Type Townhouse
Source Toronto Regional Real Estate Board
Property Description
Location
Province ON
Rooms
Kitchen 1.0
Extra Room 1 Second level 3.35 m X 4.06 m Bedroom 2
Extra Room 2 Second level 3.35 m X 4.06 m Bedroom 3
Extra Room 3 Third level 4.42 m X 3.84 m Primary Bedroom
Extra Room 4 Main level 4.72 m X 6.15 m Living room
Extra Room 5 Main level 3.45 m X 4.06 m Eating area
Extra Room 6 Main level 2.29 m X 3.56 m Kitchen
Interior
Heating Forced air
Cooling Central air conditioning
Flooring Hardwood, Ceramic, Carpeted
Exterior
Parking Features Yes
View Y/N No
Total Parking Spaces 2
Private Pool No
Building
Story 3
Sewer Sanitary sewer
Others
Ownership Freehold
Acceptable Financing Monthly
Listing Terms Monthly
GET MORE INFORMATION






