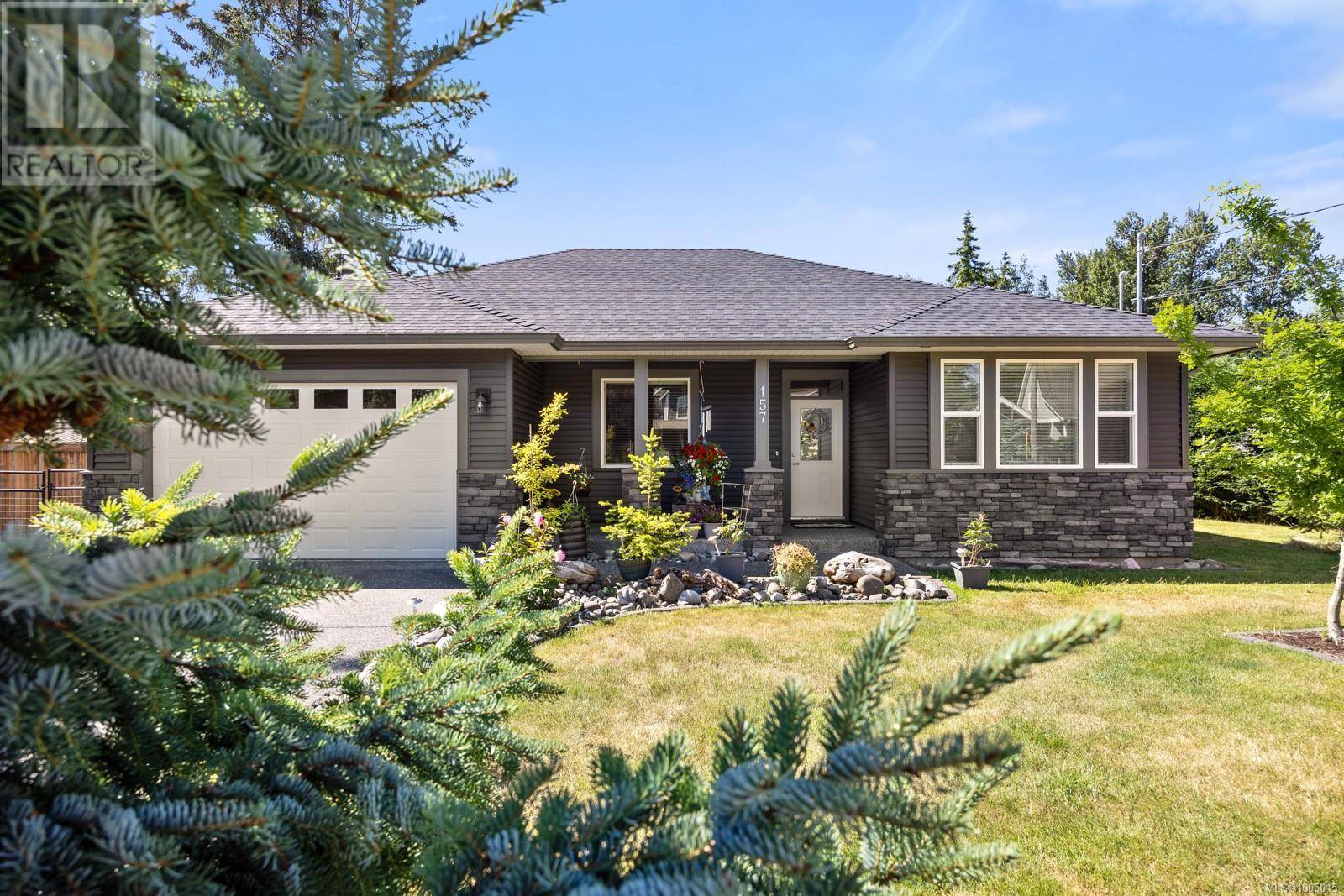157 Skipton Cres Campbell River, BC V9H1H3
3 Beds
2 Baths
1,372 SqFt
UPDATED:
Key Details
Property Type Single Family Home
Sub Type Freehold
Listing Status Active
Purchase Type For Sale
Square Footage 1,372 sqft
Price per Sqft $575
Subdivision Campbell River South
MLS® Listing ID 1005015
Bedrooms 3
Year Built 2018
Lot Size 10,890 Sqft
Acres 10890.0
Property Sub-Type Freehold
Source Vancouver Island Real Estate Board
Property Description
Location
Province BC
Zoning Residential
Rooms
Kitchen 1.0
Extra Room 1 Main level 8'3 x 5'2 Ensuite
Extra Room 2 Main level 9'6 x 5'2 Bathroom
Extra Room 3 Main level 7'9 x 17'0 Dining room
Extra Room 4 Main level 12'11 x 12'5 Primary Bedroom
Extra Room 5 Main level 11' x 17' Kitchen
Extra Room 6 Main level 18'3 x 16'8 Living room
Interior
Heating Heat Pump
Cooling Air Conditioned
Fireplaces Number 1
Exterior
Parking Features No
View Y/N No
Total Parking Spaces 7
Private Pool No
Others
Ownership Freehold
Virtual Tour https://vimeo.com/1099414693
GET MORE INFORMATION






