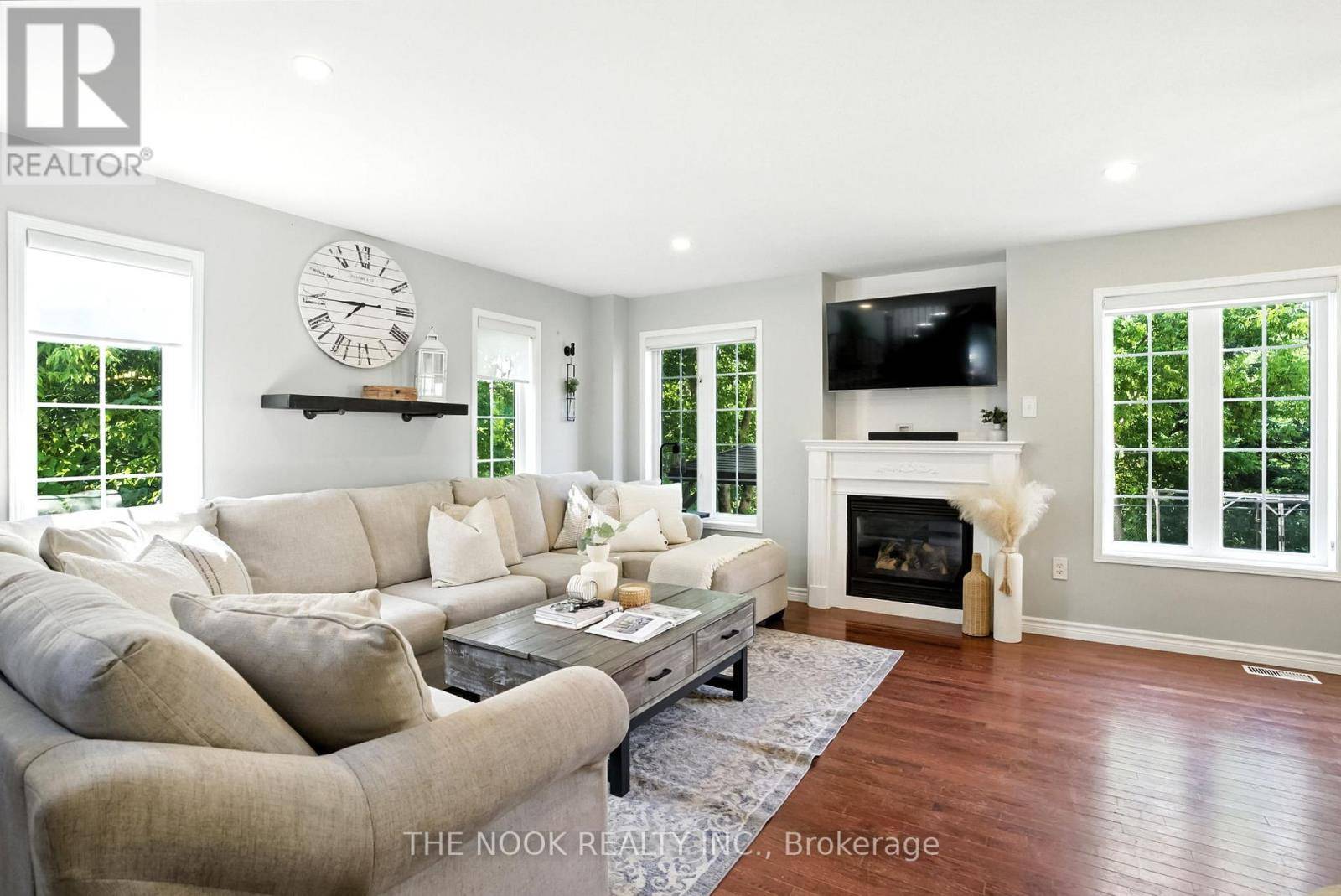1346 COLDSTREAM DRIVE Oshawa (taunton), ON L1K0B5
4 Beds
4 Baths
1,500 SqFt
UPDATED:
Key Details
Property Type Single Family Home
Sub Type Freehold
Listing Status Active
Purchase Type For Sale
Square Footage 1,500 sqft
Price per Sqft $659
Subdivision Taunton
MLS® Listing ID E12267887
Bedrooms 4
Half Baths 1
Property Sub-Type Freehold
Source Central Lakes Association of REALTORS®
Property Description
Location
Province ON
Rooms
Kitchen 1.0
Extra Room 1 Second level 3.53 m X 4.29 m Primary Bedroom
Extra Room 2 Second level 4.23 m X 3.53 m Bedroom 2
Extra Room 3 Second level 2.98 m X 3.84 m Bedroom 3
Extra Room 4 Basement Measurements not available Laundry room
Extra Room 5 Basement 3.36 m X 2.51 m Office
Extra Room 6 Basement 4.86 m X 4.43 m Family room
Interior
Heating Forced air
Cooling Central air conditioning
Flooring Ceramic
Fireplaces Number 1
Exterior
Parking Features Yes
Fence Fenced yard
View Y/N No
Total Parking Spaces 4
Private Pool No
Building
Story 2
Sewer Sanitary sewer
Others
Ownership Freehold
Virtual Tour https://media.castlerealestatemarketing.com/videos/0197ea76-d630-710d-914f-2802e96293b2
GET MORE INFORMATION






