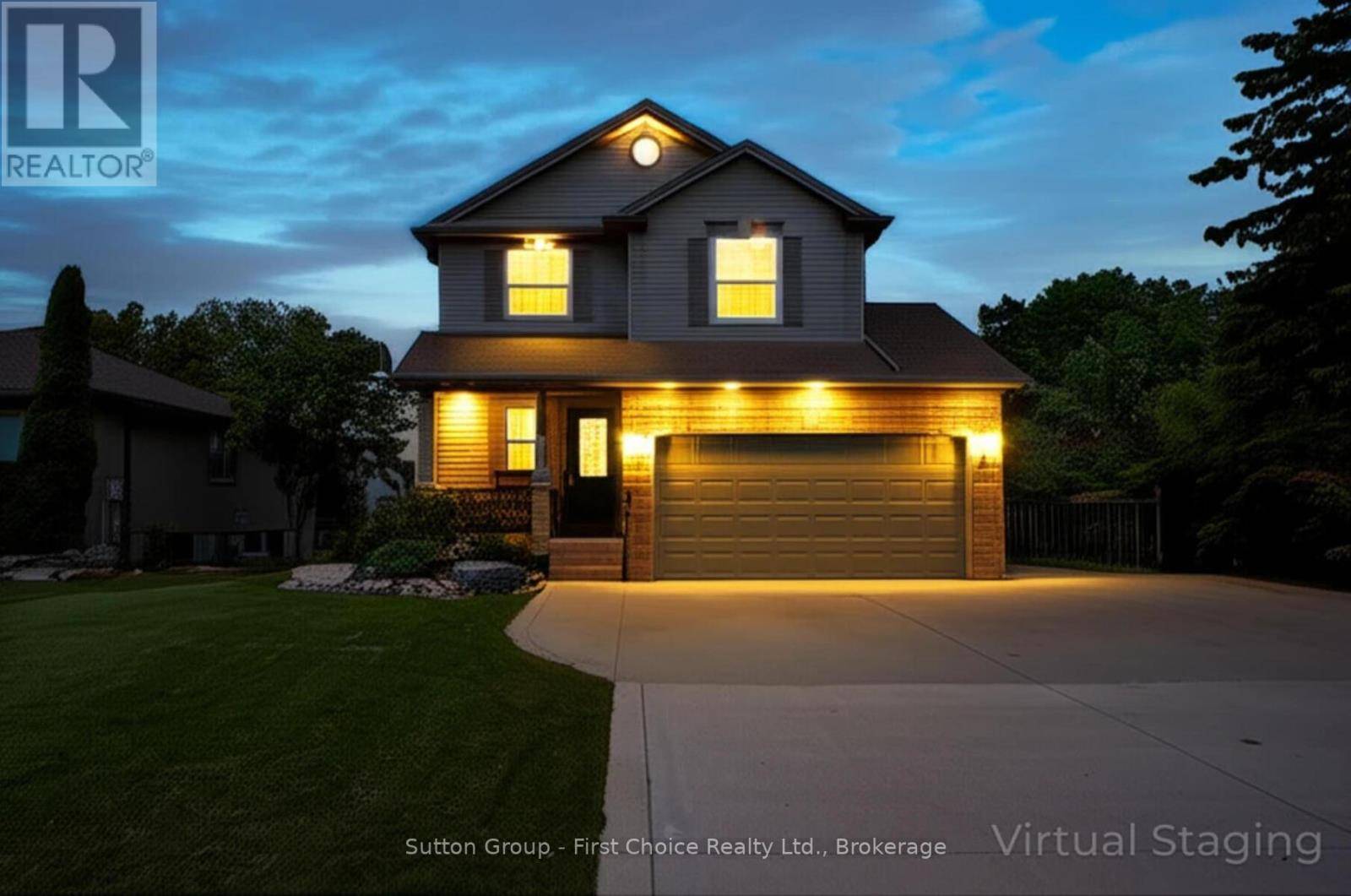186 WATERLOO STREET W South Huron (exeter), ON N0M1S2
3 Beds
3 Baths
1,500 SqFt
OPEN HOUSE
Sat Jul 12, 11:00am - 1:00pm
UPDATED:
Key Details
Property Type Single Family Home
Sub Type Freehold
Listing Status Active
Purchase Type For Sale
Square Footage 1,500 sqft
Price per Sqft $486
Subdivision Exeter
MLS® Listing ID X12268041
Bedrooms 3
Half Baths 1
Property Sub-Type Freehold
Source OnePoint Association of REALTORS®
Property Description
Location
Province ON
Rooms
Kitchen 1.0
Extra Room 1 Second level 4.55 m X 4.88 m Primary Bedroom
Extra Room 2 Second level 1.83 m X 3 m Bathroom
Extra Room 3 Second level 1.52 m X 2.44 m Bathroom
Extra Room 4 Second level 3.53 m X 3.66 m Bedroom 2
Extra Room 5 Second level 3 m X 3.2 m Bedroom 3
Extra Room 6 Second level 1.68 m X 2.9 m Other
Interior
Heating Forced air
Cooling Central air conditioning, Ventilation system
Flooring Hardwood, Laminate, Ceramic
Fireplaces Number 1
Exterior
Parking Features Yes
View Y/N No
Total Parking Spaces 8
Private Pool No
Building
Lot Description Landscaped
Story 2
Sewer Sanitary sewer
Others
Ownership Freehold
Virtual Tour https://tours.pictureyourhome.net/2331879
GET MORE INFORMATION






