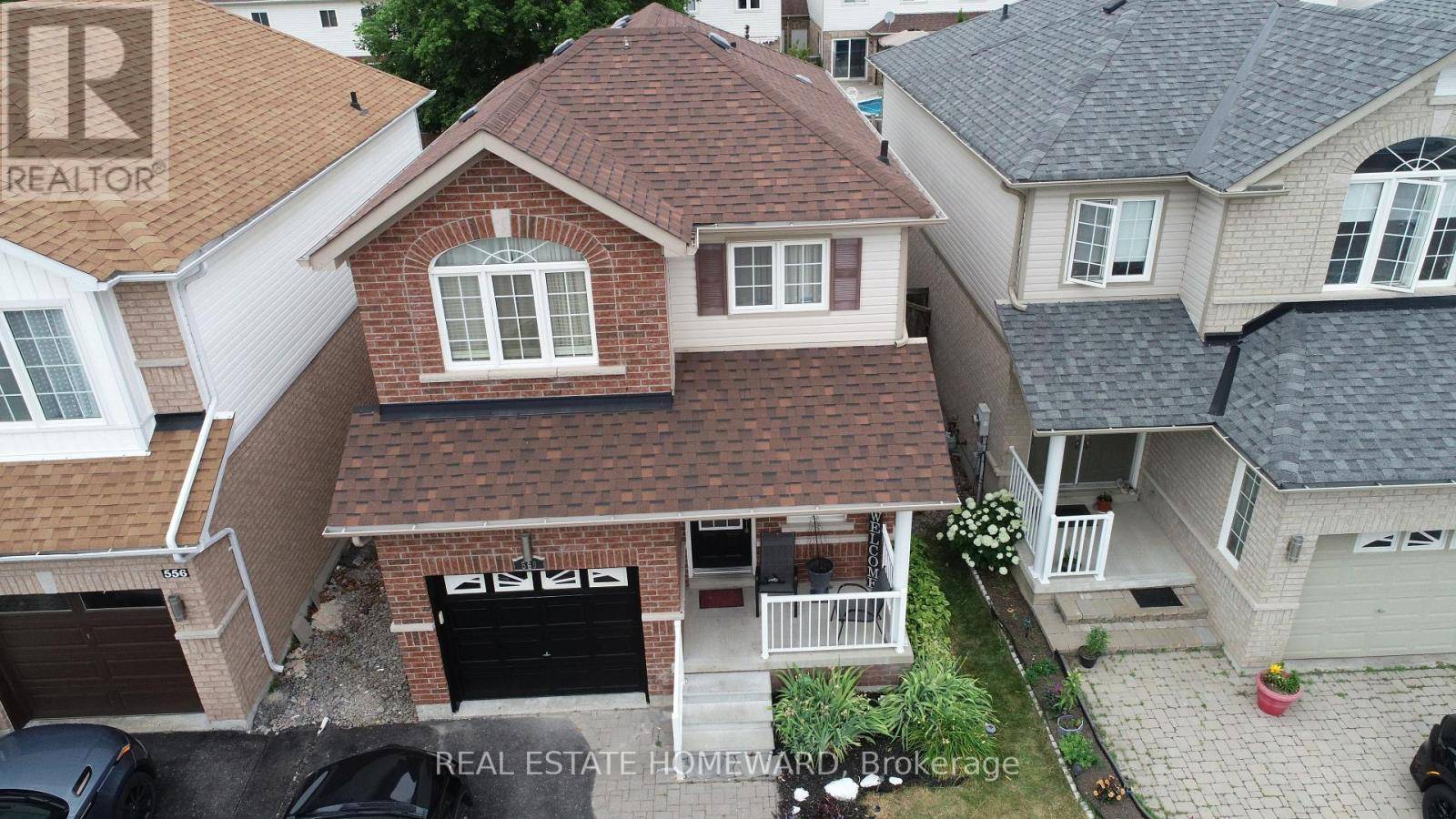560 FALCONRIDGE DRIVE Oshawa (samac), ON L1K0C1
3 Beds
3 Baths
1,500 SqFt
UPDATED:
Key Details
Property Type Single Family Home
Sub Type Freehold
Listing Status Active
Purchase Type For Sale
Square Footage 1,500 sqft
Price per Sqft $532
Subdivision Samac
MLS® Listing ID E12269491
Bedrooms 3
Half Baths 1
Property Sub-Type Freehold
Source Toronto Regional Real Estate Board
Property Description
Location
Province ON
Rooms
Kitchen 1.0
Extra Room 1 Second level 5.79 m X 3.1 m Primary Bedroom
Extra Room 2 Second level 3.14 m X 4.02 m Bedroom 2
Extra Room 3 Second level 2.95 m X 2.47 m Bedroom 3
Extra Room 4 Basement 3.2 m X 5.2 m Recreational, Games room
Extra Room 5 Basement 2 m X 2 m Laundry room
Extra Room 6 Main level 5.49 m X 3.03 m Living room
Interior
Heating Forced air
Cooling Central air conditioning
Flooring Hardwood, Ceramic, Laminate
Exterior
Parking Features Yes
View Y/N No
Total Parking Spaces 2
Private Pool No
Building
Story 2
Sewer Sanitary sewer
Others
Ownership Freehold
GET MORE INFORMATION






