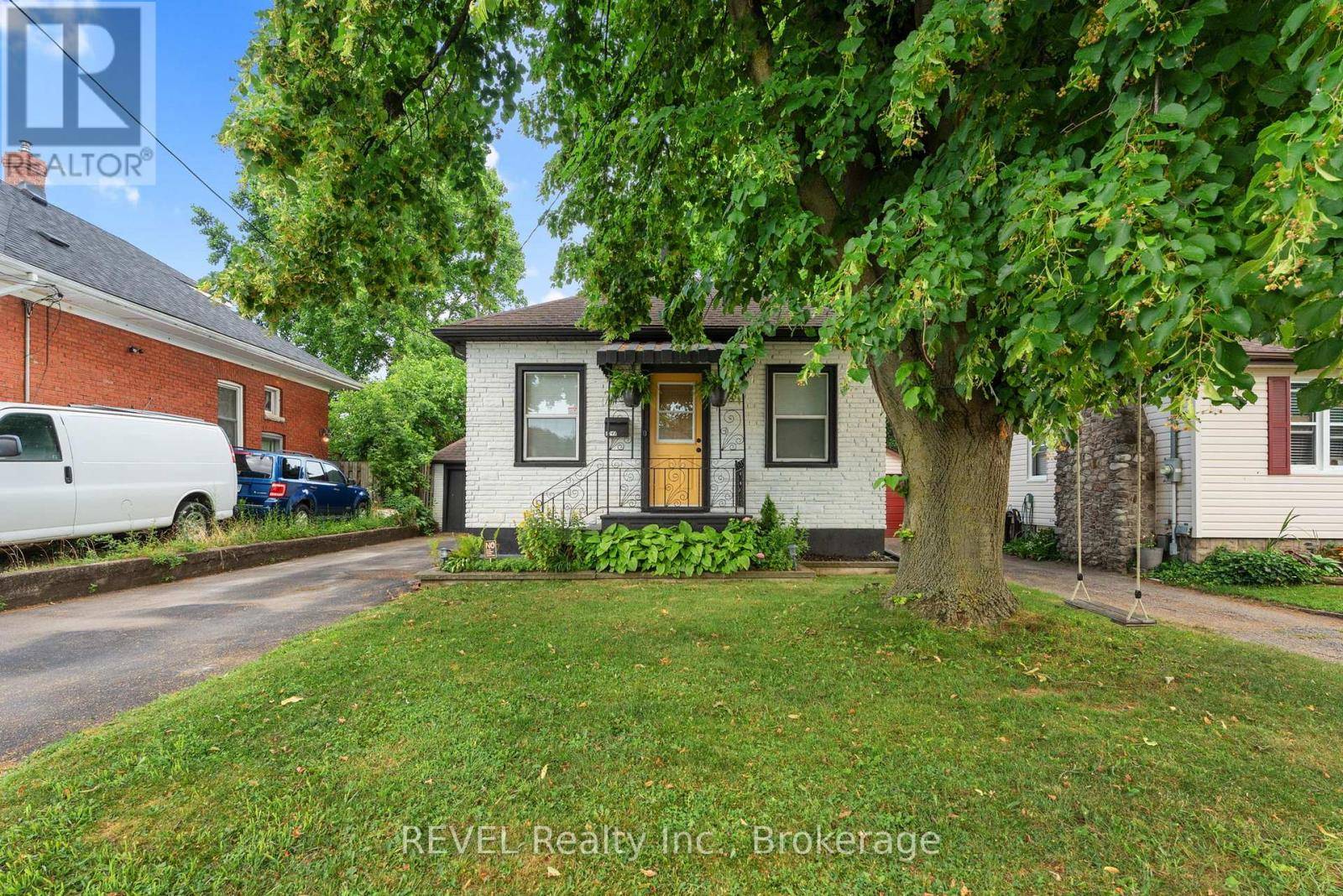6344 CULP STREET Niagara Falls (dorchester), ON L2G2C1
2 Beds
1 Bath
700 SqFt
OPEN HOUSE
Sun Jul 13, 2:00pm - 4:00pm
UPDATED:
Key Details
Property Type Single Family Home
Sub Type Freehold
Listing Status Active
Purchase Type For Sale
Square Footage 700 sqft
Price per Sqft $607
Subdivision 216 - Dorchester
MLS® Listing ID X12269883
Style Bungalow
Bedrooms 2
Property Sub-Type Freehold
Source Niagara Association of REALTORS®
Property Description
Location
Province ON
Rooms
Kitchen 1.0
Extra Room 1 Basement 2.16 m X 5.61 m Bedroom
Extra Room 2 Main level 2.8 m X 3.3 m Dining room
Extra Room 3 Main level 5.8 m X 2.87 m Living room
Extra Room 4 Main level 2.89 m X 2.87 m Bedroom
Extra Room 5 Main level 5 m X 3.81 m Kitchen
Extra Room 6 Main level 1.85 m X 1.82 m Bathroom
Interior
Heating Forced air
Cooling Central air conditioning
Exterior
Parking Features Yes
View Y/N No
Total Parking Spaces 4
Private Pool No
Building
Story 1
Sewer Sanitary sewer
Architectural Style Bungalow
Others
Ownership Freehold
Virtual Tour https://youtube.com/shorts/vyee58zM8gA
GET MORE INFORMATION






