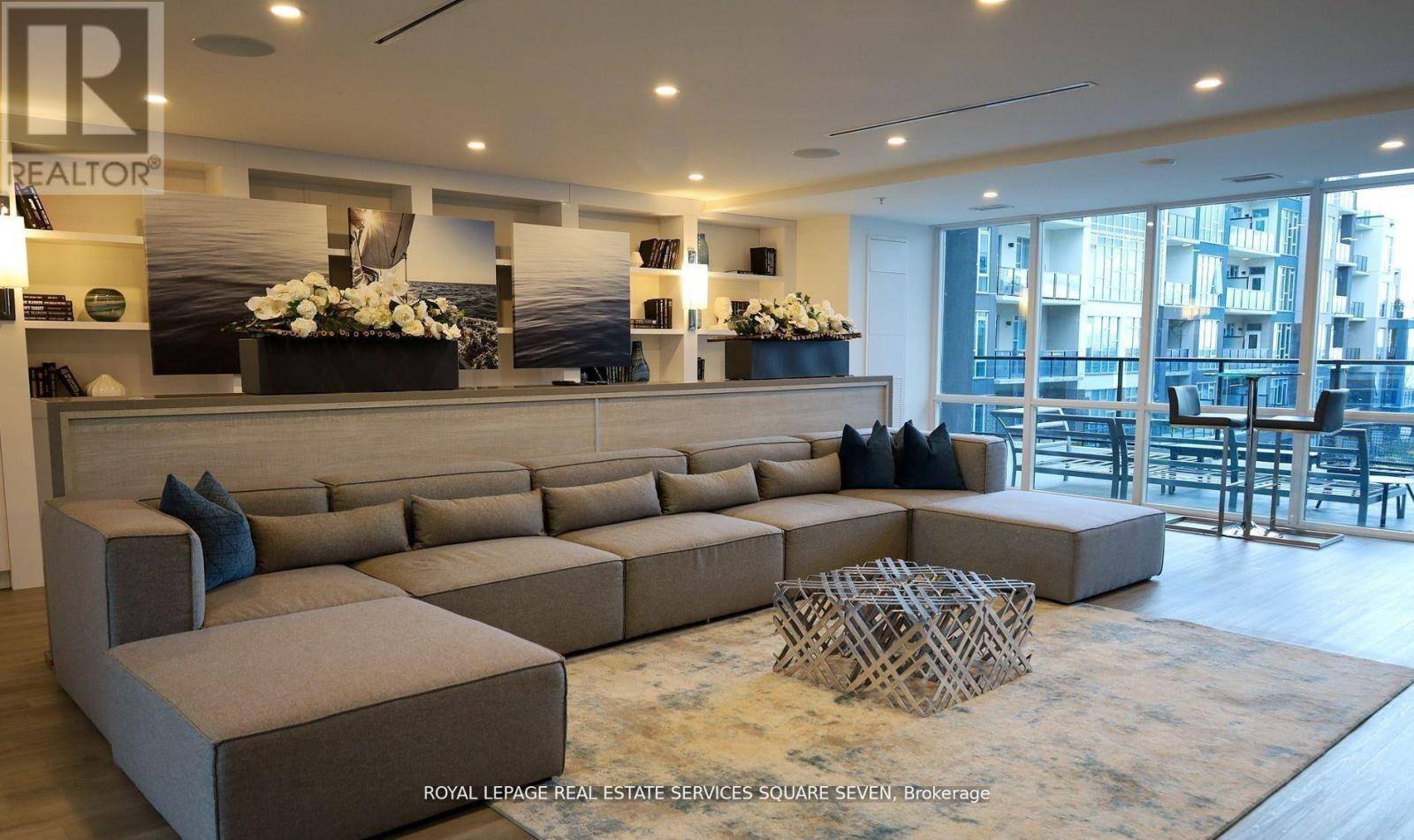16 Concord PL #139 Grimsby (grimsby Beach), ON L3M0J1
2 Beds
1 Bath
700 SqFt
UPDATED:
Key Details
Property Type Condo
Sub Type Condominium/Strata
Listing Status Active
Purchase Type For Sale
Square Footage 700 sqft
Price per Sqft $570
Subdivision 540 - Grimsby Beach
MLS® Listing ID X12237507
Bedrooms 2
Condo Fees $450/mo
Property Sub-Type Condominium/Strata
Source Toronto Regional Real Estate Board
Property Description
Location
Province ON
Lake Name Lake Ontario
Rooms
Kitchen 1.0
Extra Room 1 Main level 2.74 m X 2.49 m Living room
Extra Room 2 Main level 3.35 m X 3.26 m Kitchen
Extra Room 3 Main level 2.74 m X 3.01 m Primary Bedroom
Extra Room 4 Main level 2.11 m X 2.47 m Den
Interior
Heating Forced air
Cooling Central air conditioning
Flooring Laminate, Carpeted
Exterior
Parking Features Yes
Community Features Pet Restrictions
View Y/N Yes
View View of water, Direct Water View
Total Parking Spaces 1
Private Pool No
Building
Water Lake Ontario
Others
Ownership Condominium/Strata
GET MORE INFORMATION






