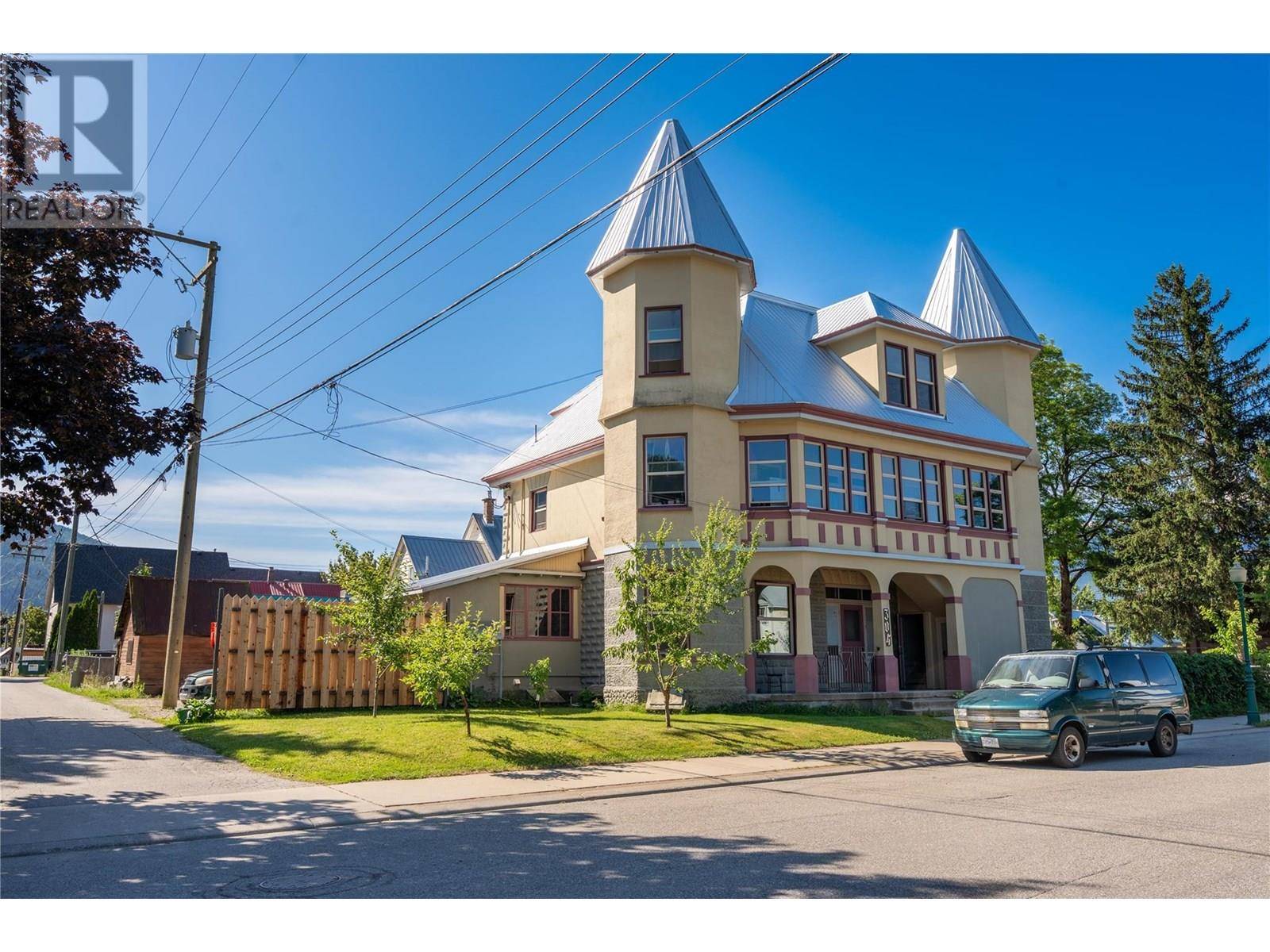304 Second Street E Revelstoke, BC V0E2S0
6 Beds
3 Baths
3,190 SqFt
UPDATED:
Key Details
Property Type Single Family Home
Sub Type Freehold
Listing Status Active
Purchase Type For Sale
Square Footage 3,190 sqft
Price per Sqft $752
Subdivision Revelstoke
MLS® Listing ID 10355358
Style Other
Bedrooms 6
Year Built 1908
Lot Size 7,405 Sqft
Acres 0.17
Property Sub-Type Freehold
Source Association of Interior REALTORS®
Property Description
Location
Province BC
Zoning Mixed
Rooms
Kitchen 3.0
Extra Room 1 Second level 14'5'' x 12'8'' Bedroom
Extra Room 2 Second level 12'0'' x 12'7'' Primary Bedroom
Extra Room 3 Second level 8'4'' x 7'6'' 4pc Bathroom
Extra Room 4 Second level 18'0'' x 14'0'' Living room
Extra Room 5 Second level 13'9'' x 11'7'' Kitchen
Extra Room 6 Third level 14'0'' x 11'10'' Bedroom
Interior
Heating Hot Water, See remarks
Flooring Hardwood, Linoleum
Exterior
Parking Features No
Community Features Pets Allowed, Rentals Allowed
View Y/N Yes
View City view, Mountain view
Roof Type Unknown
Private Pool No
Building
Story 3
Sewer Municipal sewage system
Architectural Style Other
Others
Ownership Freehold
GET MORE INFORMATION






